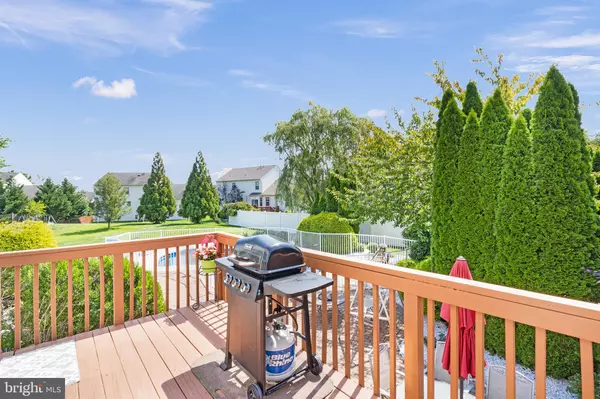For more information regarding the value of a property, please contact us for a free consultation.
8 RUSSELL CT Hightstown, NJ 08520
Want to know what your home might be worth? Contact us for a FREE valuation!

Our team is ready to help you sell your home for the highest possible price ASAP
Key Details
Sold Price $600,000
Property Type Single Family Home
Sub Type Detached
Listing Status Sold
Purchase Type For Sale
Square Footage 1,733 sqft
Price per Sqft $346
Subdivision Wendover Commons
MLS Listing ID NJME2003042
Sold Date 09/29/21
Style Colonial
Bedrooms 3
Full Baths 3
Half Baths 1
HOA Y/N N
Abv Grd Liv Area 1,733
Originating Board BRIGHT
Year Built 2001
Annual Tax Amount $14,261
Tax Year 2020
Lot Size 0.357 Acres
Acres 0.36
Lot Dimensions 0.00 x 0.00
Property Description
You'll fall in love with this fully renovated and meticulous 3 bedroom, 3.5 bathroom colonial home located in cul-de-sac in the desirable Wendover Commons neighborhood. Enter foyer with gleaming wood floors, crown molding, and recessed lighting throughout home. Formal dining room & renovated powder room. Exquisite kitchen offers granite counters, stainless appliances & eat at the counter or in the breakfast nook. Living room features a gas fireplace & an abundance of natural light. The large "Bonus" room over the garage is perfect for a playroom, family room or bedroom. Master bedroom suite offers walk-in closet, bath w/large shower, & beautiful vanity. Finished basement lends itself to endless possibilities w/full bathroom. NEW: AC 3 yrs old.Water Heater & Security system 1 mth old. Driveway repaved 1 yr ago. NA backyard oasis awaits you with patio and in-ground pool with 2 yr old liner & new outdoor lighting. Just unpack & enjoy!
Location
State NJ
County Mercer
Area East Windsor Twp (21101)
Zoning R2
Rooms
Basement Fully Finished
Main Level Bedrooms 3
Interior
Interior Features Family Room Off Kitchen, Floor Plan - Open, Formal/Separate Dining Room, Crown Moldings, Recessed Lighting, Sprinkler System, Stall Shower, Tub Shower, Walk-in Closet(s), Kitchen - Island, Kitchen - Eat-In
Hot Water Natural Gas
Heating Forced Air
Cooling Central A/C
Flooring Hardwood
Fireplaces Number 1
Fireplaces Type Gas/Propane
Equipment Dryer, Washer, Dishwasher, Oven - Self Cleaning, Refrigerator
Furnishings No
Fireplace Y
Appliance Dryer, Washer, Dishwasher, Oven - Self Cleaning, Refrigerator
Heat Source Natural Gas
Laundry Main Floor
Exterior
Exterior Feature Patio(s), Deck(s)
Parking Features Garage - Front Entry
Garage Spaces 6.0
Pool In Ground
Utilities Available Under Ground
Water Access N
Roof Type Asphalt
Accessibility 2+ Access Exits
Porch Patio(s), Deck(s)
Attached Garage 2
Total Parking Spaces 6
Garage Y
Building
Story 3
Sewer Public Sewer
Water Public
Architectural Style Colonial
Level or Stories 3
Additional Building Above Grade, Below Grade
New Construction N
Schools
School District East Windsor Regional Schools
Others
Pets Allowed Y
Senior Community No
Tax ID 01-00047 07-00020
Ownership Fee Simple
SqFt Source Assessor
Security Features Security System
Acceptable Financing FHA, Conventional, Cash, VA, USDA
Horse Property N
Listing Terms FHA, Conventional, Cash, VA, USDA
Financing FHA,Conventional,Cash,VA,USDA
Special Listing Condition Standard
Pets Allowed No Pet Restrictions
Read Less

Bought with Jeanette M Larkin • Keller Williams Premier
GET MORE INFORMATION





