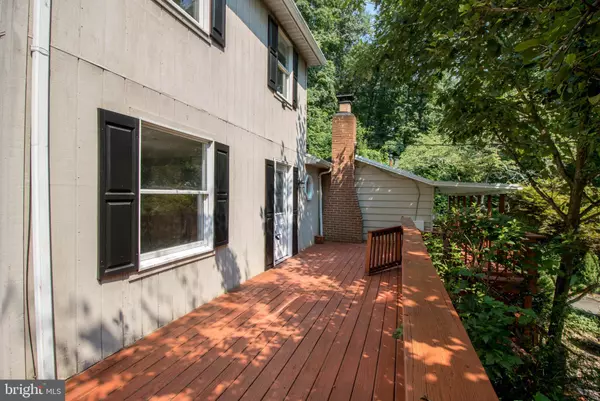For more information regarding the value of a property, please contact us for a free consultation.
5118 BUTTERMILK RD Pylesville, MD 21132
Want to know what your home might be worth? Contact us for a FREE valuation!

Our team is ready to help you sell your home for the highest possible price ASAP
Key Details
Sold Price $330,000
Property Type Single Family Home
Sub Type Detached
Listing Status Sold
Purchase Type For Sale
Square Footage 1,803 sqft
Price per Sqft $183
Subdivision None Available
MLS Listing ID MDHR2000624
Sold Date 09/09/21
Style Raised Ranch/Rambler,Cottage,Other
Bedrooms 3
Full Baths 2
HOA Y/N N
Abv Grd Liv Area 1,803
Originating Board BRIGHT
Year Built 1963
Annual Tax Amount $2,416
Tax Year 2020
Lot Size 2.960 Acres
Acres 2.96
Property Description
Opportunity is Knocking for those privacy seekers lookin for a rarely available Streamfront property sitting alongside 200 ft of Big Branch Creek.
Theres a section on the property where the water is about 5 feet deep and good for a dip on a hot day. Or stroll the lushly landscaped grounds where you can pick blueberries, blackberries, pears, apples and kiwis, depending on the season. There are stone stairwaysand walkways leading to exotic gardens - all against the backdrop of a mature forest in the backyard filled with native Oak, Maple, Cherry and Walnut trees. Hummingbird sightings are fairly common in this yard. The house was upgraded recently with new appliances, granite countertops, maple cabinetry and wood floors throughout the house. The wood floors are underlined with inch sheets of cork which absorb sound, provide insulation, and make the floors very comfortable to walk on. The two wood burning stoves create a cozy warmth that heats the
entire house. Newly installed double-paned sliding glass doors lead to the large wrap-around deck that overlooks the property. The large primary bedroom is upstairs and has an open-air 2 person soaking tub,
a bathroom and a spacious granite vanity with a sink surrounded by maple cabinetry. The sliding glass doors in the primary bedroom lead to another deck with a panoramic view of the property.
This house is perfect for remote workers. It has reliable and fast 500MPS Wifi
from Armstrong. The owner worked from this house remotely for 7 years. So reliable, fast internet service was essential. Adjoining lot at 5112 is included for a total of 2.96 Acres.
Location
State MD
County Harford
Zoning AG
Rooms
Other Rooms Living Room, Primary Bedroom, Bedroom 2, Bedroom 3, Kitchen, Great Room, Full Bath
Basement Other, Partial, Unfinished, Walkout Level
Main Level Bedrooms 2
Interior
Interior Features Built-Ins, Combination Kitchen/Living, Floor Plan - Open, Kitchen - Country, Pantry, Recessed Lighting, Skylight(s), Soaking Tub
Hot Water Bottled Gas
Heating Forced Air, Wood Burn Stove
Cooling Central A/C, Ceiling Fan(s), Window Unit(s)
Flooring Hardwood, Laminated, Vinyl
Fireplaces Number 1
Heat Source Electric, Oil, Wood
Exterior
Exterior Feature Balcony, Deck(s), Patio(s), Porch(es), Wrap Around
Utilities Available Propane
Water Access N
Roof Type Asbestos Shingle,Rubber
Accessibility None
Porch Balcony, Deck(s), Patio(s), Porch(es), Wrap Around
Garage N
Building
Lot Description Additional Lot(s), Backs to Trees, Landscaping, Not In Development, Partly Wooded, Private, Road Frontage, Rural, Stream/Creek, Trees/Wooded
Story 2
Sewer On Site Septic
Water Well
Architectural Style Raised Ranch/Rambler, Cottage, Other
Level or Stories 2
Additional Building Above Grade, Below Grade
Structure Type 9'+ Ceilings,Vaulted Ceilings
New Construction N
Schools
Elementary Schools Norrisville
Middle Schools North Harford
High Schools North Harford
School District Harford County Public Schools
Others
Pets Allowed Y
Senior Community No
Tax ID 1304010299
Ownership Fee Simple
SqFt Source Estimated
Acceptable Financing Cash, Conventional, Farm Credit Service, USDA
Listing Terms Cash, Conventional, Farm Credit Service, USDA
Financing Cash,Conventional,Farm Credit Service,USDA
Special Listing Condition Standard
Pets Description No Pet Restrictions
Read Less

Bought with Terry A Berkeridge • Advance Realty Bel Air, Inc.
GET MORE INFORMATION





