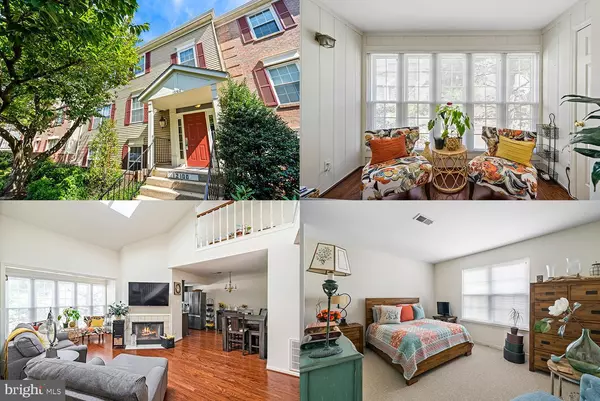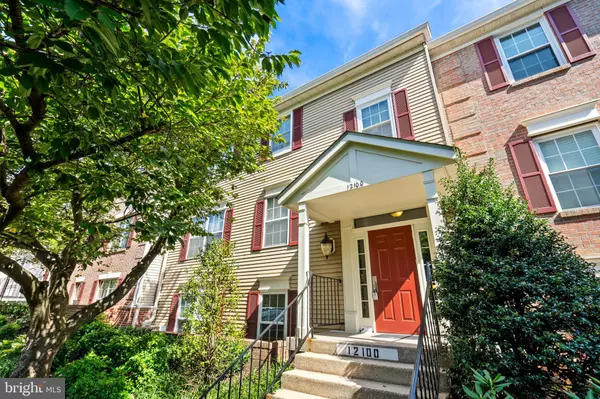For more information regarding the value of a property, please contact us for a free consultation.
12100 GREENWOOD CT #302 Fairfax, VA 22033
Want to know what your home might be worth? Contact us for a FREE valuation!

Our team is ready to help you sell your home for the highest possible price ASAP
Key Details
Sold Price $375,000
Property Type Condo
Sub Type Condo/Co-op
Listing Status Sold
Purchase Type For Sale
Square Footage 1,325 sqft
Price per Sqft $283
Subdivision Heights At Penderbrook
MLS Listing ID VAFX2089702
Sold Date 10/25/22
Style Colonial
Bedrooms 3
Full Baths 2
Condo Fees $381/mo
HOA Fees $33
HOA Y/N Y
Abv Grd Liv Area 1,325
Originating Board BRIGHT
Year Built 1988
Annual Tax Amount $3,808
Tax Year 2022
Property Description
Comfortable and charming describes this well cared for property in The Heights at Penderbrook. The home is coming to market for the 1st time. Its recently updated kitchen features granite counter tops and Stainless Steel appliances. A soaring vaulted ceiling with skylights immediately catches the eye on entering creating a large space filled with natural light. Off the living room, a sunroom provides the perfect space to enjoy morning coffee. A separate dining area, three bedrooms and two full baths complete the main level. The huge loft, with an impressively large closet, offers an additional flex space perfect for an office or guests. Penderbrook itself is a great place to live. Close to the Fair Oaks Mall, it is also convenient to I66, FFX Co Prkwy and Rts. 50 and 28. The community offers an 18 hole golf course, two swimming pools, tennis courts, tot lots, a clubhouse and fitness center. Located near our area's business, government and technology centers, the home is move in ready. Come by and experience all the features that make The Heights at Penderbrook a great place to live.
***ACCEPTING BACKUP OFFERS***
Location
State VA
County Fairfax
Zoning 308
Rooms
Main Level Bedrooms 3
Interior
Hot Water Electric
Heating Heat Pump(s)
Cooling Central A/C
Fireplaces Number 1
Fireplace Y
Heat Source Electric
Exterior
Parking On Site 2
Amenities Available Swimming Pool, Club House, Fitness Center, Tot Lots/Playground, Jog/Walk Path, Golf Course
Water Access N
Accessibility None
Garage N
Building
Story 2
Unit Features Garden 1 - 4 Floors
Sewer Public Sewer
Water Public
Architectural Style Colonial
Level or Stories 2
Additional Building Above Grade, Below Grade
New Construction N
Schools
Elementary Schools Waples Mill
Middle Schools Franklin
High Schools Oakton
School District Fairfax County Public Schools
Others
Pets Allowed Y
HOA Fee Include Ext Bldg Maint,Common Area Maintenance,Water,Trash,Snow Removal
Senior Community No
Tax ID 0463 15 0166
Ownership Condominium
Acceptable Financing Cash, Conventional, FHA, VA
Listing Terms Cash, Conventional, FHA, VA
Financing Cash,Conventional,FHA,VA
Special Listing Condition Standard
Pets Allowed Case by Case Basis
Read Less

Bought with Mussena Yemane • KW United
GET MORE INFORMATION





