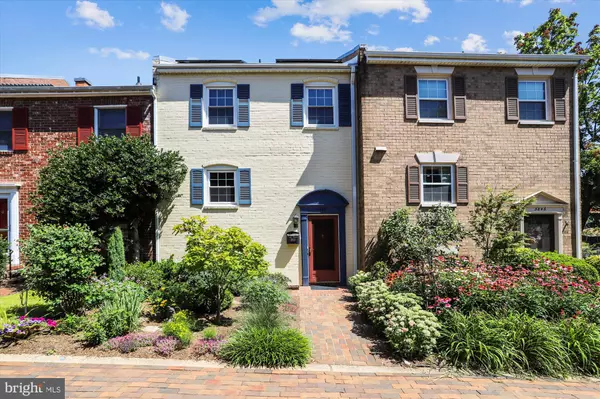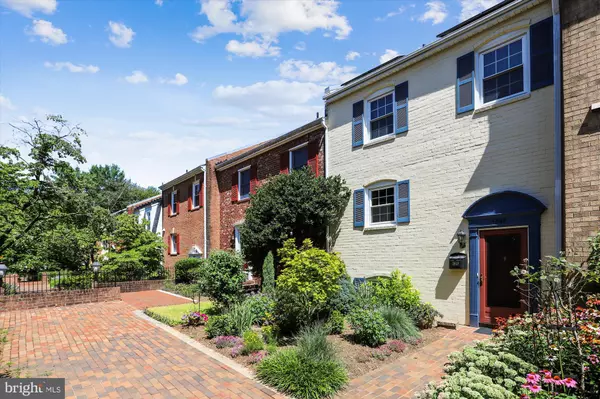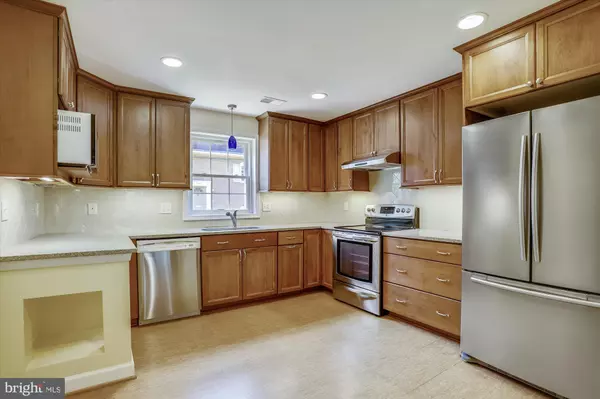For more information regarding the value of a property, please contact us for a free consultation.
3848 UNIVERSITY DR Fairfax, VA 22030
Want to know what your home might be worth? Contact us for a FREE valuation!

Our team is ready to help you sell your home for the highest possible price ASAP
Key Details
Sold Price $582,001
Property Type Townhouse
Sub Type Interior Row/Townhouse
Listing Status Sold
Purchase Type For Sale
Square Footage 2,400 sqft
Price per Sqft $242
Subdivision Layton Court (Mews)
MLS Listing ID VAFC2000094
Sold Date 07/30/21
Style Colonial
Bedrooms 4
Full Baths 3
Half Baths 1
HOA Fees $100/ann
HOA Y/N Y
Abv Grd Liv Area 2,400
Originating Board BRIGHT
Year Built 1968
Annual Tax Amount $5,486
Tax Year 2021
Lot Size 1,640 Sqft
Acres 0.04
Property Description
BEAUTIFUL & WELL CARED FOR BRICK TOWNHOME JUST BLOCKS FROM DOWNTOWN FAIRFAX CITY!! FOYER W/ DECORATIVE TILE & COAT CLOSET* RENOVATED KITCHEN W/CORK FLOORS, SILESTONE COUNTERTOPS, TILE BACKSPLASH, SS APPLIANCES, DUAL SINKS W/ PENDANT LIGHT & UNDER CABINET LIGHTING* RENOVATED POWDER RM W/CORK FLOORS* FORMAL DR & LR W/ HDWD FLOORS, RECESSED LIGHTING & A LRGE W/I PANTRY/STORAGE* HDWD ON STAIRS LEAD TO UL W/ HDWD FLOORS* COZY PRIMARY SUITE W/ 2 LRGE W/I CLOSETS* PRIMARY BATH HAS TILE FLOORS, WALK IN SHOWER W/ BENCH & VANITY W/ UPGRADED COUNTERTOP* TWO ADDL BR'S W/ HDWD FLOORS, LINEN CLOSET & RENOVATED FULL BATH W/ TILE FLOORS & TUB/SHOWER COMBO* LL HAS TILE FLOORS WITH CORNER W/B FP WITH STONE SURROUND* RENOVATED FULL BATH ON LL W/ TILE FLOORS* LL LAUNDRY RM W/ FRONT LOADING W/D, PEG BOARD & ADDL CABINETRY* 4TH BR W/ CARPET ON LL & PLENTY OF UNDER STAIRS STORAGE* FENCED IN PAVER PATIO & TWO DEDICATED PARKING SPOTS* MANY UPDATES TO INCLUDE: WINDOWS & DOORS (2010) HEAT PUMP SYSTEM (2011) ROOF REPLACEMENT (2013), SOLAR PANEL SYSTEM FOR ELECTRICITY (2013) AN ABSOLUTE MUST SEE!
Location
State VA
County Fairfax City
Zoning RT
Rooms
Basement Fully Finished, Full, Outside Entrance, Rear Entrance, Sump Pump, Walkout Level, Windows, Daylight, Full
Interior
Interior Features Carpet, Ceiling Fan(s), Combination Dining/Living, Crown Moldings, Dining Area, Floor Plan - Open, Formal/Separate Dining Room, Kitchen - Gourmet, Pantry, Primary Bath(s), Recessed Lighting, Tub Shower, Upgraded Countertops, Walk-in Closet(s), Wood Floors
Hot Water Electric
Heating Heat Pump(s), Humidifier
Cooling Ceiling Fan(s), Central A/C, Heat Pump(s)
Flooring Hardwood, Ceramic Tile, Carpet
Fireplaces Number 1
Fireplaces Type Corner
Equipment Dishwasher, Disposal, Dryer - Front Loading, Humidifier, Icemaker, Microwave, Refrigerator, Stainless Steel Appliances, Stove, Washer - Front Loading, Water Heater
Fireplace Y
Appliance Dishwasher, Disposal, Dryer - Front Loading, Humidifier, Icemaker, Microwave, Refrigerator, Stainless Steel Appliances, Stove, Washer - Front Loading, Water Heater
Heat Source Electric
Laundry Lower Floor
Exterior
Exterior Feature Patio(s)
Amenities Available Common Grounds, Jog/Walk Path, Tot Lots/Playground
Water Access N
Accessibility None
Porch Patio(s)
Garage N
Building
Lot Description Landscaping
Story 3
Sewer Public Sewer
Water Public
Architectural Style Colonial
Level or Stories 3
Additional Building Above Grade, Below Grade
New Construction N
Schools
Elementary Schools Daniels Run
Middle Schools Lanier
High Schools Fairfax
School District Fairfax County Public Schools
Others
HOA Fee Include Common Area Maintenance,Reserve Funds,Snow Removal
Senior Community No
Tax ID 57 2 17 012
Ownership Fee Simple
SqFt Source Assessor
Security Features Smoke Detector
Special Listing Condition Standard
Read Less

Bought with Nancy Matisoff • Long & Foster Real Estate, Inc.
GET MORE INFORMATION





