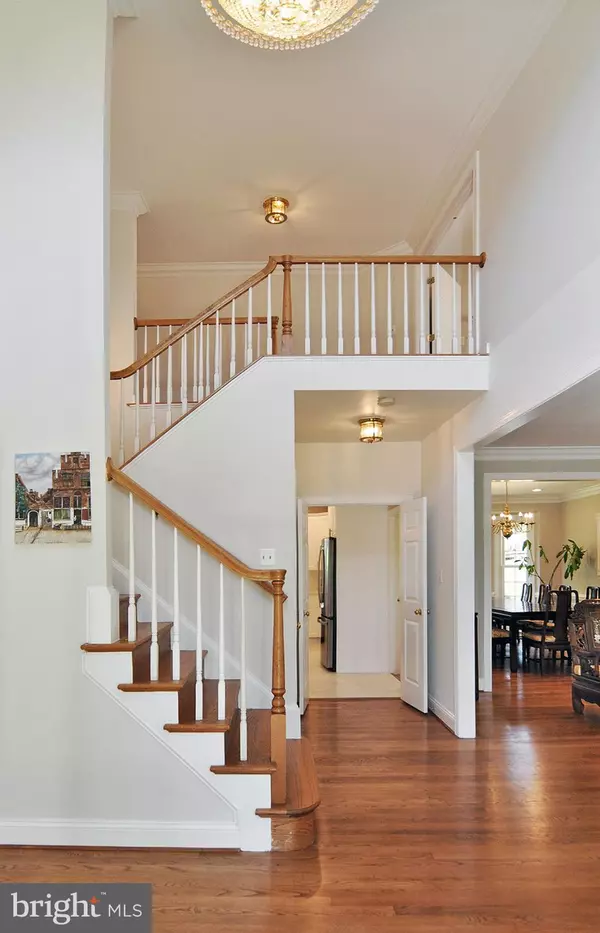For more information regarding the value of a property, please contact us for a free consultation.
8419 HARKER DR Potomac, MD 20854
Want to know what your home might be worth? Contact us for a FREE valuation!

Our team is ready to help you sell your home for the highest possible price ASAP
Key Details
Sold Price $1,285,000
Property Type Single Family Home
Sub Type Detached
Listing Status Sold
Purchase Type For Sale
Square Footage 4,520 sqft
Price per Sqft $284
Subdivision Highland Stone
MLS Listing ID MDMC2020292
Sold Date 11/30/21
Style Colonial
Bedrooms 5
Full Baths 4
Half Baths 1
HOA Y/N N
Abv Grd Liv Area 3,158
Originating Board BRIGHT
Year Built 1995
Annual Tax Amount $10,127
Tax Year 2021
Lot Size 9,350 Sqft
Acres 0.21
Property Description
A stunning and tasteful Welty Home at a pristine location, just blocks to Churchill H.S, Hoover M.S, Beverly E.S., and St. Andrew's Episcopal S. Renovated to perfection: Gleaming hardwood throughout Main & Upper Levels; New chef's kitchen is fully loaded with a center island, quartz countertops, and brand new stainless appliances: gas cooktop, built-in wall ovenµwave, refrigerator & dishwasher; Newly renovated 4 Full-Bathrooms and Powder Room (2019); Windows (2019) and sliding doors (2020) invite the sunshine in, Two HVACs (2016), Water Heater (2016), and Roof (2014).
This beautiful home features a 2-story foyer, elegant and bright living room with fireplace, dining rooms with bay window. The cozy, bright, and private family room with a second fireplace is surrounded by 2 sliding doors leading to a quiet backyard with a patio; 3rd sliding door from the large breakfast area leads to the rear patio while a private library faces the front porch. On the upper level, there are four bedrooms and three full bathrooms; the owner's suite features a luxurious bathroom & 2-walk-in closets; three additional large bedrooms offer a private retreat for your family.
The finished basement provides the 5th bedroom, 2nd office, a full bathroom, expansive recreation room, windows, and walk-up basement through a double sliding door. Space for everyone & Perfect for working at home! Main level laundry/mudroom. Fresh paint throughout!
Close to Cabin John Shopping Center and Cabin John Park. It is quiet, private, and in the middle of schools. The eye-catching, beautiful flowers in front of the house bloom from spring up to now. The long driveway allows at least 4 or more cars to park. Pls follow guidelines wearing masks and leaving shoes on the front porch before entering the house. Truly a must-see home! Don't miss it!
Location
State MD
County Montgomery
Zoning R90
Rooms
Other Rooms Living Room, Dining Room, Bedroom 2, Bedroom 3, Bedroom 4, Bedroom 5, Kitchen, Family Room, Foyer, Breakfast Room, Bedroom 1, Laundry, Office, Recreation Room, Utility Room, Bathroom 1, Bathroom 2, Bathroom 3, Full Bath, Half Bath
Basement Walkout Stairs, Fully Finished, Full, Improved, Rear Entrance, Windows, Daylight, Full
Interior
Interior Features Attic, Breakfast Area, Ceiling Fan(s), Chair Railings, Crown Moldings, Family Room Off Kitchen, Floor Plan - Open, Formal/Separate Dining Room, Kitchen - Eat-In, Kitchen - Island, Kitchen - Table Space, Recessed Lighting, Soaking Tub, Tub Shower, Upgraded Countertops, Walk-in Closet(s), Wood Floors
Hot Water Natural Gas
Heating Forced Air, Heat Pump(s)
Cooling Central A/C
Fireplaces Number 2
Equipment Built-In Microwave, Cooktop, Dishwasher, Disposal, Dryer, Exhaust Fan, Icemaker, Oven - Wall, Refrigerator, Stainless Steel Appliances, Washer, Water Heater
Fireplace Y
Appliance Built-In Microwave, Cooktop, Dishwasher, Disposal, Dryer, Exhaust Fan, Icemaker, Oven - Wall, Refrigerator, Stainless Steel Appliances, Washer, Water Heater
Heat Source Natural Gas, Electric
Laundry Has Laundry, Main Floor, Washer In Unit, Dryer In Unit
Exterior
Exterior Feature Patio(s), Porch(es)
Garage Garage - Front Entry, Garage Door Opener
Garage Spaces 8.0
Waterfront N
Water Access N
Accessibility Other
Porch Patio(s), Porch(es)
Parking Type Attached Garage, Driveway, Off Street
Attached Garage 2
Total Parking Spaces 8
Garage Y
Building
Lot Description Landscaping, Rear Yard, Front Yard
Story 3
Foundation Stone
Sewer Public Sewer
Water Public
Architectural Style Colonial
Level or Stories 3
Additional Building Above Grade, Below Grade
New Construction N
Schools
Elementary Schools Beverly Farms
Middle Schools Herbert Hoover
High Schools Winston Churchill
School District Montgomery County Public Schools
Others
Senior Community No
Tax ID 160402854734
Ownership Fee Simple
SqFt Source Assessor
Horse Property N
Special Listing Condition Standard
Read Less

Bought with Hanna G Wang • Prostage Realty, LLC
GET MORE INFORMATION





