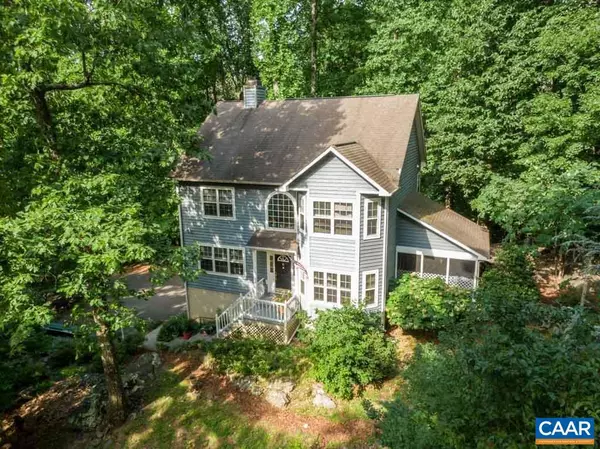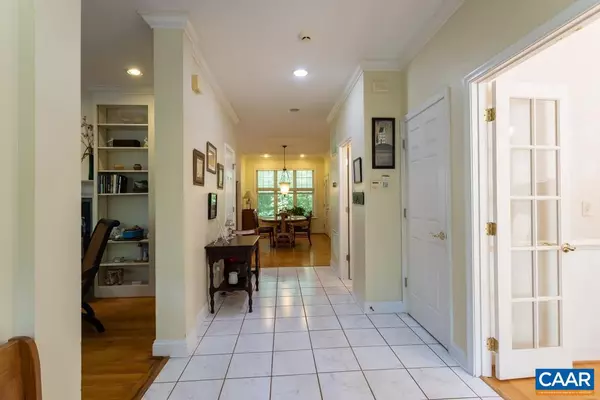For more information regarding the value of a property, please contact us for a free consultation.
6685 HIGHLANDER WAY Crozet, VA 22932
Want to know what your home might be worth? Contact us for a FREE valuation!

Our team is ready to help you sell your home for the highest possible price ASAP
Key Details
Sold Price $594,000
Property Type Single Family Home
Sub Type Detached
Listing Status Sold
Purchase Type For Sale
Square Footage 2,796 sqft
Price per Sqft $212
Subdivision None Available
MLS Listing ID 621605
Sold Date 03/02/22
Style Other
Bedrooms 4
Full Baths 2
Half Baths 1
HOA Fees $18/ann
HOA Y/N Y
Abv Grd Liv Area 2,496
Originating Board CAAR
Year Built 1997
Annual Tax Amount $4,069
Tax Year 2021
Lot Size 9.070 Acres
Acres 9.07
Property Description
YOUR HOME FOR THE HOLIDAYS A NATURE LOVER'S DREAM RETREAT! Charming Home Perfectly Nestled on 9+Private Acres, Minutes from Downtown CROZET & Mint Springs Park Imagine Listening To A Bubbling Mountain Stream From Your Owner's Suite & Bird and Nature Watching From The Screened Porch This Well Built Home Offers A Light-Filled & Efficient Floor Plan, 9' Ceilings, Tile & Hardwood Floors Welcoming Entry w/Tile Floor Leads to Nicely Appointed Living Room w/See-Through FP Dining Rm & Bay Window, Crown Molding & Chair Railing Enjoy Dining on the Screened Porch w/Access To Bright Kitchen That Overlooks Private Backyard, Plenty Of Cabinet & Counter Space, Tiled Backsplash & Butler's Pantry Spacious Owner's Suite w/vaulted ceiling, 2 w/in closets, Steam Shower & Whirlpool in Master Bath Nicely Sized Add. 3 Bedrooms & 2nd Floor Laundry Room Ceiling Fans Newly Updated 15'x12' Screened Porch Partially Fin. Basement w/Heating & Cooling in Place For Poss. Future Expansion Generous Storage Lg. 2-Car Garage w/Workshop Area Paved Driveway, MAINTENANCE-FREE Yard,Wired For Back-Up Generator 2 Private Trails Leading To Stream & Mint Springs Park 7 Min. to I64 & Rt. 250! 1 Yr. Homebuyer Warranty Make It YOURS TO OWN WELCOME HOME to EMERALD RIDGE!,Formica Counter,Wood Cabinets,Fireplace in Family Room,Fireplace in Living Room
Location
State VA
County Albemarle
Zoning RA
Rooms
Other Rooms Living Room, Dining Room, Primary Bedroom, Kitchen, Family Room, Foyer, Laundry, Recreation Room, Full Bath, Half Bath, Additional Bedroom
Basement Interior Access, Outside Entrance, Partially Finished, Walkout Level
Interior
Interior Features Central Vacuum, Central Vacuum, Walk-in Closet(s), WhirlPool/HotTub, Kitchen - Eat-In
Heating Central
Cooling Central A/C
Flooring Carpet, Ceramic Tile, Hardwood
Fireplaces Number 2
Fireplaces Type Wood
Equipment Water Conditioner - Owned, Dishwasher, Disposal, Oven/Range - Gas, Refrigerator
Fireplace Y
Window Features Insulated,Screens,Double Hung
Appliance Water Conditioner - Owned, Dishwasher, Disposal, Oven/Range - Gas, Refrigerator
Exterior
Exterior Feature Deck(s), Porch(es), Screened
Parking Features Other, Garage - Side Entry
Roof Type Architectural Shingle
Accessibility None
Porch Deck(s), Porch(es), Screened
Garage Y
Building
Lot Description Sloping, Secluded, Trees/Wooded
Story 2
Foundation Concrete Perimeter, Passive Radon Mitigation
Sewer Septic Exists
Water Well
Architectural Style Other
Level or Stories 2
Additional Building Above Grade, Below Grade
New Construction N
Schools
Elementary Schools Crozet
Middle Schools Henley
High Schools Western Albemarle
School District Albemarle County Public Schools
Others
Ownership Other
Special Listing Condition Standard
Read Less

Bought with LISA LYONS • LORING WOODRIFF REAL ESTATE ASSOCIATES
GET MORE INFORMATION





