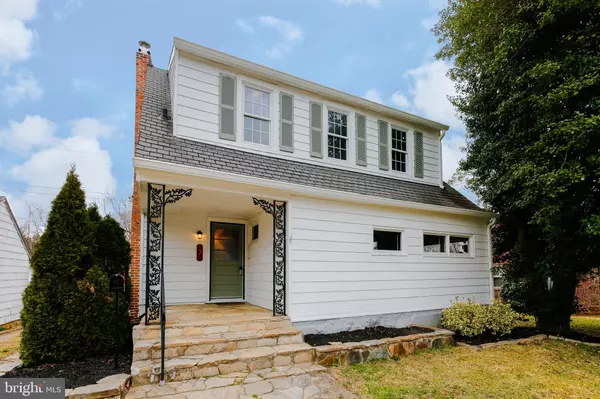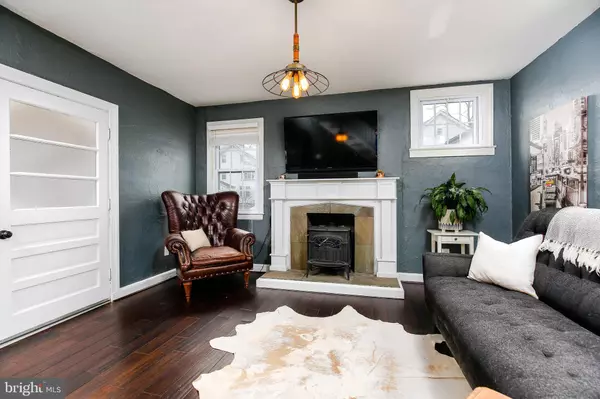For more information regarding the value of a property, please contact us for a free consultation.
7 CEDARWOOD RD Baltimore, MD 21228
Want to know what your home might be worth? Contact us for a FREE valuation!

Our team is ready to help you sell your home for the highest possible price ASAP
Key Details
Sold Price $335,000
Property Type Single Family Home
Sub Type Detached
Listing Status Sold
Purchase Type For Sale
Square Footage 1,298 sqft
Price per Sqft $258
Subdivision Mount Ridge
MLS Listing ID MDBC522802
Sold Date 05/03/21
Style Cape Cod
Bedrooms 4
Full Baths 3
HOA Y/N N
Abv Grd Liv Area 1,298
Originating Board BRIGHT
Year Built 1912
Annual Tax Amount $3,525
Tax Year 2020
Lot Size 5,852 Sqft
Acres 0.13
Lot Dimensions 1.00 x
Property Description
Your wait is over! Well maintained and updated Catonsville single-family home. When you walk into this charming property you are greeted by a cozy family room with a fireplace that has a wood-burning insert. There is a separate dining room with classic built-ins, a sunroom/bonus 4th bedroom, a full bathroom, and an updated kitchen with butcher block countertops and white painted cabinets. Off the kitchen are a deck, patio, and a fenced-in yard. Upstairs there are hardwood floors, three bedrooms with excellent natural light, and two full bathrooms. The basement is unfinished and perfect for storage. Updates include a brand new boiler, bathrooms, kitchen, flooring throughout the home, back deck and patio, radiators, windows, and light fixtures. Detached garage sold as-is. This home is very close to the heart of Catonsville with easy commuter access to BWI and all local highways. Welcome home!
Location
State MD
County Baltimore
Zoning R
Rooms
Basement Other, Unfinished
Main Level Bedrooms 1
Interior
Interior Features Built-Ins, Ceiling Fan(s), Entry Level Bedroom, Floor Plan - Traditional, Formal/Separate Dining Room, Wood Stove
Hot Water Electric
Heating Radiator
Cooling Ceiling Fan(s), Window Unit(s)
Fireplaces Number 1
Fireplaces Type Wood, Insert
Equipment Dishwasher, Dryer, Oven/Range - Electric, Refrigerator, Range Hood, Washer, Water Heater
Fireplace Y
Appliance Dishwasher, Dryer, Oven/Range - Electric, Refrigerator, Range Hood, Washer, Water Heater
Heat Source Oil
Exterior
Exterior Feature Deck(s), Porch(es), Roof
Parking Features Garage - Front Entry
Garage Spaces 3.0
Fence Wood, Rear
Water Access N
Accessibility None
Porch Deck(s), Porch(es), Roof
Total Parking Spaces 3
Garage Y
Building
Story 2
Sewer Public Septic, Public Sewer
Water Public
Architectural Style Cape Cod
Level or Stories 2
Additional Building Above Grade, Below Grade
New Construction N
Schools
Elementary Schools Catonsville
Middle Schools Arbutus
High Schools Catonsville
School District Baltimore County Public Schools
Others
Senior Community No
Tax ID 04010116550320
Ownership Fee Simple
SqFt Source Assessor
Special Listing Condition Standard
Read Less

Bought with Shannon Smith • Next Step Realty
GET MORE INFORMATION





