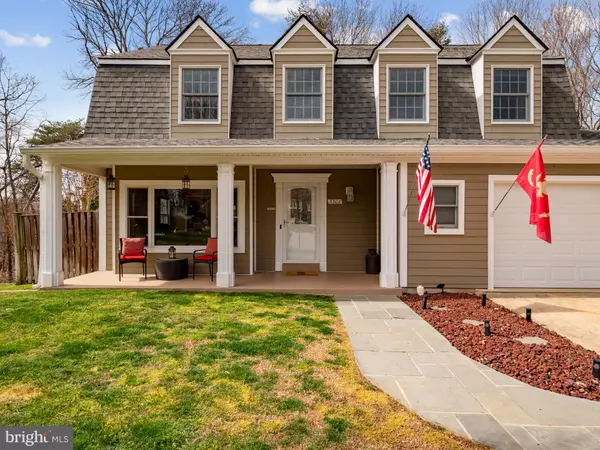For more information regarding the value of a property, please contact us for a free consultation.
3302 GENTLE CT Alexandria, VA 22310
Want to know what your home might be worth? Contact us for a FREE valuation!

Our team is ready to help you sell your home for the highest possible price ASAP
Key Details
Sold Price $857,000
Property Type Single Family Home
Sub Type Detached
Listing Status Sold
Purchase Type For Sale
Square Footage 2,979 sqft
Price per Sqft $287
Subdivision Kings Landing
MLS Listing ID VAFX1187906
Sold Date 05/06/21
Style Traditional
Bedrooms 5
Full Baths 3
Half Baths 1
HOA Fees $12/ann
HOA Y/N Y
Abv Grd Liv Area 2,074
Originating Board BRIGHT
Year Built 1984
Annual Tax Amount $7,780
Tax Year 2021
Lot Size 9,799 Sqft
Acres 0.22
Property Description
Please don't miss this home's video debut at https://vimeo.com/528598508. Then come in person to see this fabulous three level, five bedroom, three-and-a-half bath, meticulously maintained home on a quiet cul-de-sac backing to the woods. Enter into the gracious foyer and you'll find a formal living room, separate dining room and an island kitchen featuring rich cabinetry, new appliances and granite countertops. The kitchen, and adjoining family room featuring a gas fireplace, both open to the rear of the property and offer you a private oasis set in nature--three tiers of new Trex decking welcoming outdoor entertaining or simply enjoying your morning coffee surrounded by singing birds. The main level also offers a powder room and convenient access to the well-appointed two car garage. Upstairs you'll find four spacious bedrooms and two full baths, including the owner's suite with ample storage and space for working from home. The walkout lower level features a recreation room with a cozy thermostat controlled electric fireplace, a mudroom, a dedicated laundry and utility room, an office/bedroom with great natural light and a full bathroom. The owners have spared no expense updating the home's systems and appliances, and recently upgraded the exterior with maintenance-free ceramic Hardiplank siding, in addition to its multiple HVAC zones. An irrigation system serves the lush grounds. Nestled away in a peaceful neighborhood you are still minutes from all major roadways, DC, Tyson's Corner, the new Amazon HQ2, three airports...and best of all...Wegman's! This home truly has it all. Open this Sat, 1-3pm & Sun, 2-4pm.
Location
State VA
County Fairfax
Zoning 140
Rooms
Basement Connecting Stairway, Daylight, Partial, Fully Finished, Outside Entrance, Interior Access, Walkout Level, Windows
Interior
Interior Features Attic, Carpet, Ceiling Fan(s), Formal/Separate Dining Room, Kitchen - Country
Hot Water Natural Gas
Heating Forced Air
Cooling Ceiling Fan(s), Multi Units, Zoned
Flooring Ceramic Tile, Hardwood, Carpet
Fireplaces Number 2
Fireplaces Type Electric, Gas/Propane
Equipment Air Cleaner, Built-In Microwave, Dishwasher, Disposal, Dryer, Dryer - Front Loading, Energy Efficient Appliances, Icemaker, Oven/Range - Gas, Washer - Front Loading, Water Heater - Tankless
Fireplace Y
Appliance Air Cleaner, Built-In Microwave, Dishwasher, Disposal, Dryer, Dryer - Front Loading, Energy Efficient Appliances, Icemaker, Oven/Range - Gas, Washer - Front Loading, Water Heater - Tankless
Heat Source Natural Gas
Laundry Lower Floor
Exterior
Exterior Feature Deck(s), Porch(es)
Parking Features Garage - Front Entry, Garage Door Opener
Garage Spaces 2.0
Water Access N
View Trees/Woods
Roof Type Architectural Shingle
Accessibility None
Porch Deck(s), Porch(es)
Attached Garage 2
Total Parking Spaces 2
Garage Y
Building
Lot Description Backs to Trees, Cul-de-sac, Front Yard
Story 3
Sewer Public Sewer
Water Public
Architectural Style Traditional
Level or Stories 3
Additional Building Above Grade, Below Grade
New Construction N
Schools
School District Fairfax County Public Schools
Others
Senior Community No
Tax ID 0824 36 0050
Ownership Fee Simple
SqFt Source Assessor
Special Listing Condition Standard
Read Less

Bought with Ross A Vann • Compass
GET MORE INFORMATION





