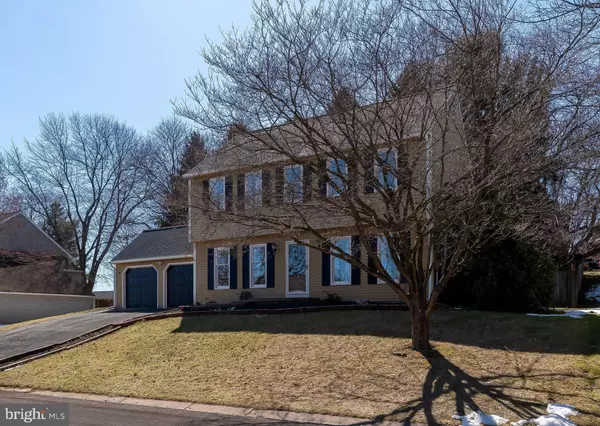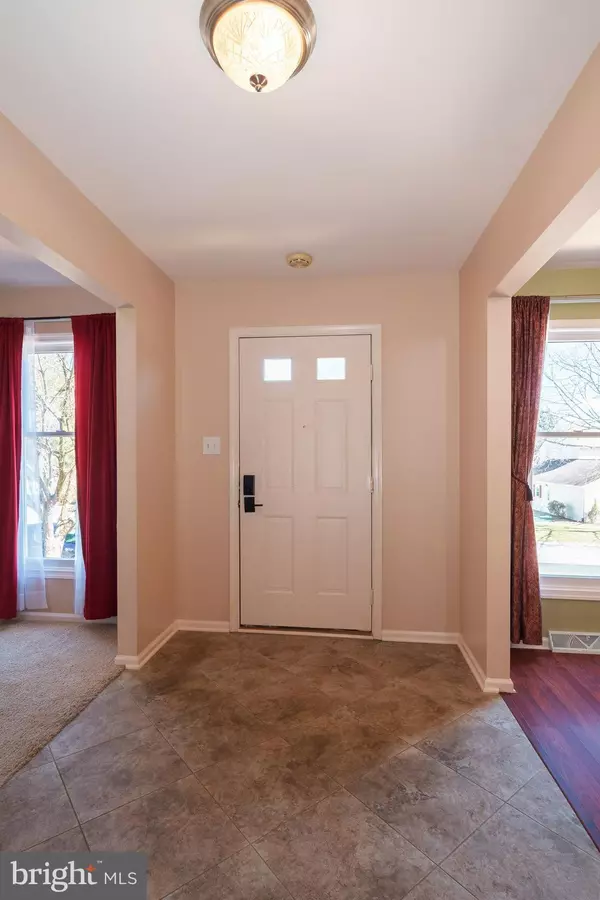For more information regarding the value of a property, please contact us for a free consultation.
2850 EXETER DR N N York, PA 17403
Want to know what your home might be worth? Contact us for a FREE valuation!

Our team is ready to help you sell your home for the highest possible price ASAP
Key Details
Sold Price $255,000
Property Type Single Family Home
Sub Type Detached
Listing Status Sold
Purchase Type For Sale
Square Footage 2,090 sqft
Price per Sqft $122
Subdivision Dallastown
MLS Listing ID PAYK153572
Sold Date 04/30/21
Style Colonial
Bedrooms 4
Full Baths 2
Half Baths 1
HOA Y/N N
Abv Grd Liv Area 2,090
Originating Board BRIGHT
Year Built 1977
Annual Tax Amount $5,407
Tax Year 2020
Lot Size 9,200 Sqft
Acres 0.21
Property Description
Showings will be scheduled from 3/22/21 onward. Come and see this beautifully maintained traditional Colonial with 4 large bedrooms and 2 1/2 baths on a quiet cul-de-sac, located in the Dallastown School District. Upon entrance to the home, you will be greeted by a formal dining room and spacious formal living room. The rear of the home features a large Family Room with a wood burning fireplace, perfect for those cold nights to gather in with your family. The kitchen opens to the family room and includes refrigerator, stove, microwave and dishwasher. Laundry closet with a washer and dryer is located off of the kitchen. Upstairs you will find a spacious Master Suite with a private bathroom and walk in closet with organizer shelving. There are three additional large bedrooms with another full bathroom. A two-car garage with additional storage and an unfinished basement are waiting for your design ideas. Roof was recently replaced in 2020. Central Air included. Large fenced rear yard with mature shade trees and a patio completes this wonderful home. This home wont last long call to schedule your showing!
Location
State PA
County York
Area York Twp (15254)
Zoning 102R
Rooms
Basement Full
Interior
Interior Features Carpet, Ceiling Fan(s), Dining Area, Crown Moldings, Family Room Off Kitchen, Formal/Separate Dining Room, Kitchen - Eat-In, Primary Bath(s), Walk-in Closet(s)
Hot Water Electric
Heating Heat Pump(s)
Cooling Central A/C, Dehumidifier, Ceiling Fan(s)
Fireplaces Number 1
Fireplaces Type Brick, Wood
Equipment Disposal, Dryer, Oven/Range - Electric, Refrigerator, Built-In Microwave, Dryer - Electric, Washer - Front Loading
Fireplace Y
Window Features Insulated
Appliance Disposal, Dryer, Oven/Range - Electric, Refrigerator, Built-In Microwave, Dryer - Electric, Washer - Front Loading
Heat Source Electric
Laundry Main Floor
Exterior
Exterior Feature Patio(s)
Parking Features Garage Door Opener
Garage Spaces 2.0
Utilities Available Cable TV Available, Electric Available, Phone Available, Sewer Available
Water Access N
Accessibility 2+ Access Exits
Porch Patio(s)
Attached Garage 2
Total Parking Spaces 2
Garage Y
Building
Story 2
Sewer Public Sewer
Water Public
Architectural Style Colonial
Level or Stories 2
Additional Building Above Grade, Below Grade
New Construction N
Schools
School District Dallastown Area
Others
Senior Community No
Tax ID 54-000-34-0071-00-00000
Ownership Fee Simple
SqFt Source Assessor
Security Features Smoke Detector
Acceptable Financing Cash, Conventional, FHA, VA
Horse Property N
Listing Terms Cash, Conventional, FHA, VA
Financing Cash,Conventional,FHA,VA
Special Listing Condition Standard
Read Less

Bought with Michael J Firestone • Keller Williams Keystone Realty
GET MORE INFORMATION





