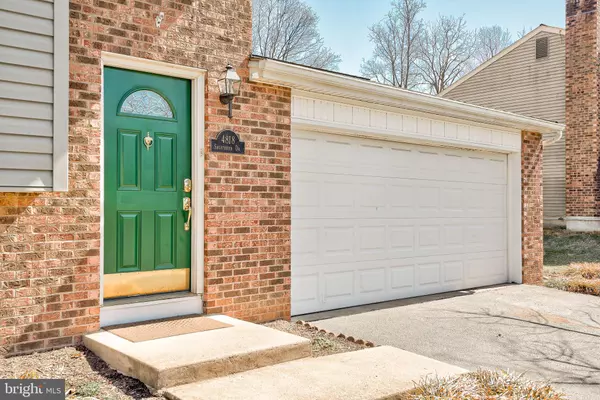For more information regarding the value of a property, please contact us for a free consultation.
4818 SWEETBRIER DR Harrisburg, PA 17111
Want to know what your home might be worth? Contact us for a FREE valuation!

Our team is ready to help you sell your home for the highest possible price ASAP
Key Details
Sold Price $243,500
Property Type Single Family Home
Sub Type Detached
Listing Status Sold
Purchase Type For Sale
Square Footage 1,552 sqft
Price per Sqft $156
Subdivision Rolling Ridge
MLS Listing ID PADA131266
Sold Date 05/03/21
Style Bi-level
Bedrooms 4
Full Baths 2
HOA Y/N N
Abv Grd Liv Area 952
Originating Board BRIGHT
Year Built 1973
Annual Tax Amount $2,828
Tax Year 2020
Lot Size 10,001 Sqft
Acres 0.23
Property Description
This stunning 4 bedroom , 2 bath home is on large lot in a hot neighborhood. From the open-concept living space to the large deck off the kitchen, there is plenty of room for the whole family to enjoy. Kitchen has stainlessness steel appliances, granite counter tops , brand new carpet and fresh paint. Schedule your showing today. * professionally cleaned and staged by HK Cleaning & Staging All offers to be summited by Tuesday March 23 at 10:00am, will present at 4:30pm to seller.
Location
State PA
County Dauphin
Area Lower Paxton Twp (14035)
Zoning RESIDENTIAL
Rooms
Basement Full
Main Level Bedrooms 2
Interior
Hot Water Electric
Heating Baseboard - Electric, Radiant
Cooling Central A/C
Equipment Cooktop, Dishwasher, Dryer, Microwave, Stainless Steel Appliances, Washer, Oven/Range - Electric
Appliance Cooktop, Dishwasher, Dryer, Microwave, Stainless Steel Appliances, Washer, Oven/Range - Electric
Heat Source Electric
Laundry Lower Floor
Exterior
Exterior Feature Deck(s)
Parking Features Oversized
Garage Spaces 2.0
Utilities Available Electric Available, Cable TV
Water Access N
Accessibility 2+ Access Exits
Porch Deck(s)
Attached Garage 2
Total Parking Spaces 2
Garage Y
Building
Story 1.5
Sewer Public Septic
Water Public
Architectural Style Bi-level
Level or Stories 1.5
Additional Building Above Grade, Below Grade
New Construction N
Schools
Elementary Schools Lawnton
High Schools Central Dauphin East
School District Central Dauphin
Others
Senior Community No
Tax ID 35-094-039-000-0000
Ownership Fee Simple
SqFt Source Estimated
Acceptable Financing Cash, Conventional
Listing Terms Cash, Conventional
Financing Cash,Conventional
Special Listing Condition Standard
Read Less

Bought with Cameron L Souders • Iron Valley Real Estate of Central PA
GET MORE INFORMATION





