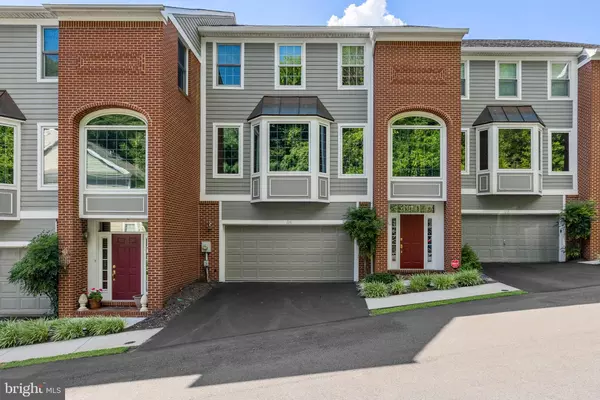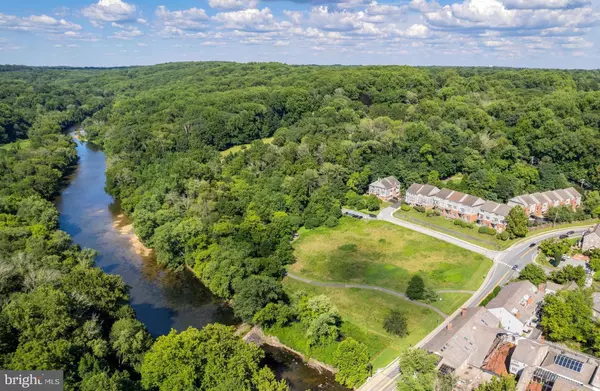For more information regarding the value of a property, please contact us for a free consultation.
38 MILLRACE LN Rockland, DE 19732
Want to know what your home might be worth? Contact us for a FREE valuation!

Our team is ready to help you sell your home for the highest possible price ASAP
Key Details
Sold Price $741,000
Property Type Townhouse
Sub Type Interior Row/Townhouse
Listing Status Sold
Purchase Type For Sale
Square Footage 3,634 sqft
Price per Sqft $203
Subdivision Millrace At Rockla
MLS Listing ID DENC2029702
Sold Date 08/29/22
Style Traditional
Bedrooms 3
Full Baths 2
Half Baths 2
HOA Fees $250/ann
HOA Y/N Y
Abv Grd Liv Area 3,634
Originating Board BRIGHT
Year Built 1998
Annual Tax Amount $7,047
Tax Year 2022
Lot Size 2,614 Sqft
Acres 0.06
Lot Dimensions 31.00 x 85.60
Property Description
Fantastic location combined with stunning scenic views of the Brandywine River and Brandywine Creek State Park! An exceptional opportunity to own this three story townhome with upgraded moldings situated just steps from the walking trails of the State Park. An open floor plan along with high ceilings, hardwood flooring and gorgeous natural light. The entry level consists of a marble tiled entry foyer, large walk-in storage closet, access to the two car garage, and a huge bonus room. The bonus room features high ceilings and a wall of windows and French doors leading to a deck overlooking the river and parkland. This multipurpose room is perfect for home office, exercise, entertaining, or whatever your needs are. The possibilities are endless. There is also a powder room for convenience. On the main level you will find a spacious great room at the front of the home with flexible floor plan that lends itself to dining area and several conversation areas. The kitchen is perfectly located at the center of the home giving easy access to both the great room and the family room. The family room takes advantage of the stunning views with a gas fireplace flanked by walls of glass windows and a French door leading to another deck. Upstairs you will find two guest bedrooms, full hall bath, laundry, and a primary bedroom suite. The primary bedroom suite takes advantage of the gorgeous views at the back of the home and is host to an enormous walk-in closet and private bath with two sinks, oversized shower, soaking tub, and private toilet room. Prime location within the small community with river & park views and a scenic vista that is truly one of a kind. Gorgeous greenery in the spring and summer, crisp and clean in the winter, and a kaleidoscope of color in the fall when the leaves change color. Come and tour this home to appreciate all it has to offer inside and out!
Location
State DE
County New Castle
Area Brandywine (30901)
Zoning NCPUD
Rooms
Other Rooms Living Room, Dining Room, Primary Bedroom, Bedroom 2, Kitchen, Family Room, Bedroom 1, Other
Basement Partial, Walkout Level
Interior
Interior Features Chair Railings, Crown Moldings, Family Room Off Kitchen, Floor Plan - Open, Kitchen - Island, Recessed Lighting, Wainscotting, Walk-in Closet(s), Wood Floors
Hot Water Propane
Heating Heat Pump - Gas BackUp
Cooling Central A/C
Flooring Hardwood, Carpet, Marble
Fireplaces Number 1
Fireplaces Type Gas/Propane
Fireplace Y
Heat Source Propane - Owned
Laundry Upper Floor
Exterior
Exterior Feature Deck(s)
Parking Features Garage - Front Entry, Garage Door Opener, Inside Access
Garage Spaces 4.0
Water Access N
View Water, Park/Greenbelt, River, Scenic Vista
Roof Type Shingle
Accessibility None
Porch Deck(s)
Attached Garage 2
Total Parking Spaces 4
Garage Y
Building
Lot Description Sloping
Story 2
Foundation Brick/Mortar
Sewer Public Sewer
Water Public
Architectural Style Traditional
Level or Stories 2
Additional Building Above Grade, Below Grade
Structure Type 9'+ Ceilings
New Construction N
Schools
Elementary Schools Lombardy
Middle Schools Springer
High Schools Brandywine
School District Brandywine
Others
HOA Fee Include Common Area Maintenance,Snow Removal,Trash,Lawn Maintenance
Senior Community No
Tax ID 06-075.00-022
Ownership Fee Simple
SqFt Source Assessor
Security Features Security System
Acceptable Financing Conventional
Listing Terms Conventional
Financing Conventional
Special Listing Condition Standard
Read Less

Bought with Bruce White Jr. • RE/MAX Elite
GET MORE INFORMATION





