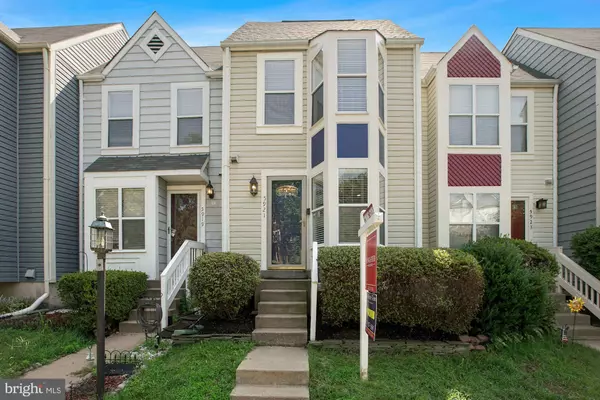For more information regarding the value of a property, please contact us for a free consultation.
5921 DUNGENESS LN Alexandria, VA 22315
Want to know what your home might be worth? Contact us for a FREE valuation!

Our team is ready to help you sell your home for the highest possible price ASAP
Key Details
Sold Price $477,000
Property Type Townhouse
Sub Type Interior Row/Townhouse
Listing Status Sold
Purchase Type For Sale
Square Footage 1,604 sqft
Price per Sqft $297
Subdivision Kingstowne
MLS Listing ID VAFX2015806
Sold Date 09/30/21
Style Colonial
Bedrooms 3
Full Baths 2
Half Baths 1
HOA Fees $66/mo
HOA Y/N Y
Abv Grd Liv Area 1,104
Originating Board BRIGHT
Year Built 1990
Annual Tax Amount $4,691
Tax Year 2021
Lot Size 1,005 Sqft
Acres 0.02
Property Description
Beautifully updated townhome in highly desired Kingstowne. Move in ready with all the bells and whistles. Updated kitchen with white cabinets, quartz, black stainless steel appliances and trendy backsplash. Hardwood flooring throughout the main level and bamboo flooring on the upper level. Upstairs has an updated bathroom, large bedrooms and a morning coffee bar. Bedroom closets with closet organizers. Lower level complete with guest suite with updated full bathroom. New roof in 2016, 2013 top of the line Trane HVAC and heat pump with a 10 year warranty., 2017 new hot water heater. All electrical plugs and switches updated and upgraded light fixtures. Close to shopping, restaurants, major commuter routes and 2 metro stations. Kingstowne amenities include Two outdoor swimming pools, Two fitness centers, One, aerobics studio, Three community centers, Six tennis courts, Three multi-purpose courts, Three sand, volleyball courts, Twenty-five tot lots, Twelve miles of walking trails, Aqua aerobics classes, Group fitness classes, Karate classes, Kids summer camp, Latin dance classes, Massage services, Personal training, Soccer classes, Tennis classes, Clubs and interest groups, and Monthly events.
Location
State VA
County Fairfax
Zoning 304
Rooms
Basement Connecting Stairway, Rear Entrance, Full, Fully Finished, Walkout Level
Interior
Interior Features Kitchen - Table Space, Breakfast Area, Dining Area, Floor Plan - Open, Kitchen - Gourmet, Walk-in Closet(s)
Hot Water Electric
Cooling Ceiling Fan(s), Central A/C
Fireplaces Number 1
Equipment Dishwasher, Disposal, Dryer, Exhaust Fan, Microwave, Oven/Range - Electric, Washer
Fireplace Y
Appliance Dishwasher, Disposal, Dryer, Exhaust Fan, Microwave, Oven/Range - Electric, Washer
Heat Source Electric
Laundry Washer In Unit, Dryer In Unit
Exterior
Exterior Feature Deck(s), Patio(s)
Fence Rear
Amenities Available Common Grounds, Jog/Walk Path, Pool - Outdoor, Recreational Center, Tennis Courts, Tot Lots/Playground
Water Access N
View Trees/Woods
Accessibility None
Porch Deck(s), Patio(s)
Garage N
Building
Lot Description Backs to Trees, Landscaping
Story 3
Sewer Public Sewer
Water Public
Architectural Style Colonial
Level or Stories 3
Additional Building Above Grade, Below Grade
Structure Type Vaulted Ceilings
New Construction N
Schools
Elementary Schools Hayfield
Middle Schools Hayfield Secondary School
High Schools Hayfield
School District Fairfax County Public Schools
Others
Pets Allowed Y
HOA Fee Include Management,Pool(s),Recreation Facility,Snow Removal,Trash
Senior Community No
Tax ID 091409260145/30604
Ownership Fee Simple
SqFt Source Assessor
Horse Property N
Special Listing Condition Standard
Pets Allowed No Pet Restrictions
Read Less

Bought with Kenneth Mitchell • Compass
GET MORE INFORMATION





