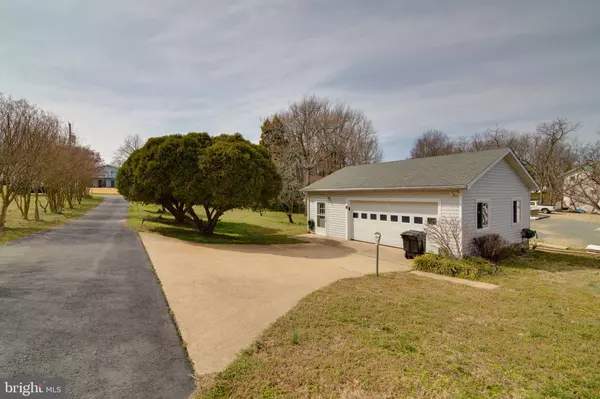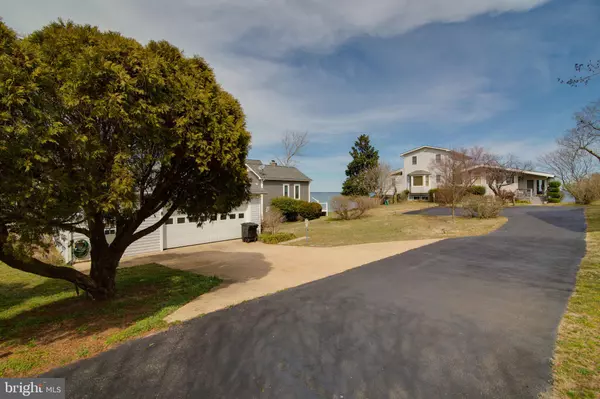For more information regarding the value of a property, please contact us for a free consultation.
206 HAULOVER CIR Montross, VA 22520
Want to know what your home might be worth? Contact us for a FREE valuation!

Our team is ready to help you sell your home for the highest possible price ASAP
Key Details
Sold Price $705,000
Property Type Single Family Home
Sub Type Detached
Listing Status Sold
Purchase Type For Sale
Square Footage 3,375 sqft
Price per Sqft $208
Subdivision Stratford Harbour
MLS Listing ID VAWE117990
Sold Date 04/30/21
Style Contemporary
Bedrooms 3
Full Baths 3
Half Baths 1
HOA Fees $23/ann
HOA Y/N Y
Abv Grd Liv Area 1,939
Originating Board BRIGHT
Year Built 1999
Annual Tax Amount $3,218
Tax Year 2017
Lot Size 0.642 Acres
Acres 0.64
Property Description
GORGEOUS WATERVIEWS FROM SEVERAL ROOMS THROUGHOUT EVERY LEVEL OF THE HOME. THIS HOME SITS THE FURTHEST BACK ON HAULOVER CIRCLE LOOKING OVER THE POTOMAC RIVER. NO MAINTENANCE,-THREE TREX PORCHES (ONE SCREENED), CONCRETE PATIO OFF BASEMENT, ADDITIONAL UNCOVERED CONCRETE PATIO LOOKING OVER DOCK, STAIRWAY DOWN TO DOCK. TWO BOAT LIFT (AS IS) 3 BEDROOMS, 3 1/2 BATHS. BEDROOM ON EACH LEVEL, MAIN LEVEL FEATURES HUGE FAMILY/LIVING ROOM, KITCHEN WITH TABLE SPACE,AND PANTRY.FORMAL DINING ROOM, ALL BEDROOMS HAVE HUGE WALKIN CLOSETS WITH BATHROOM SUITES. UPPER LEVEL FEATURES HUGH OPEN SPACE AREA (SITTING AREA AS WELL AS BEDROOM AREA, FULL BATH SUITE AND WALKIN CLOSET, SMALL DECK PORCH OVERLOOKING THE WATER. LOWER LEVEL IS FULLY FINISHED, FAMILY ROOM, BEDROOM, UTILITY ROOM, WORKSHOP AREA, AND STORAGE AREA.
Location
State VA
County Westmoreland
Zoning R1
Rooms
Basement Connecting Stairway, Daylight, Full, Fully Finished, Heated, Outside Entrance, Rear Entrance, Walkout Level, Windows, Workshop
Main Level Bedrooms 1
Interior
Interior Features Breakfast Area, Built-Ins, Ceiling Fan(s), Curved Staircase, Dining Area, Entry Level Bedroom, Exposed Beams, Floor Plan - Open, Floor Plan - Traditional, Formal/Separate Dining Room, Intercom, Kitchen - Gourmet, Kitchen - Table Space, Pantry, Skylight(s), Soaking Tub, Walk-in Closet(s), Window Treatments, Wood Floors
Hot Water Bottled Gas
Heating Heat Pump - Gas BackUp
Cooling Central A/C
Equipment Built-In Microwave, Dishwasher, Dryer, Humidifier, Icemaker, Instant Hot Water, Intercom, Refrigerator, Stove, Washer
Fireplace N
Appliance Built-In Microwave, Dishwasher, Dryer, Humidifier, Icemaker, Instant Hot Water, Intercom, Refrigerator, Stove, Washer
Heat Source Electric
Exterior
Parking Features Additional Storage Area, Garage - Front Entry
Garage Spaces 4.0
Waterfront Description Private Dock Site,Rip-Rap
Water Access Y
Water Access Desc Boat - Powered,Canoe/Kayak,Fishing Allowed
View Harbor, River, Scenic Vista, Water
Accessibility None
Total Parking Spaces 4
Garage Y
Building
Lot Description Cleared, Rip-Rapped, Road Frontage
Story 2
Sewer Gravity Sept Fld, Septic < # of BR
Water Public
Architectural Style Contemporary
Level or Stories 2
Additional Building Above Grade, Below Grade
New Construction N
Schools
School District Westmoreland County Public Schools
Others
Pets Allowed Y
Senior Community No
Tax ID 23E 126
Ownership Fee Simple
SqFt Source Estimated
Acceptable Financing Cash, Contract, Conventional, Exchange
Horse Property N
Listing Terms Cash, Contract, Conventional, Exchange
Financing Cash,Contract,Conventional,Exchange
Special Listing Condition Third Party Approval
Pets Allowed No Pet Restrictions
Read Less

Bought with Nichole L Bristow • CENTURY 21 New Millennium
GET MORE INFORMATION





