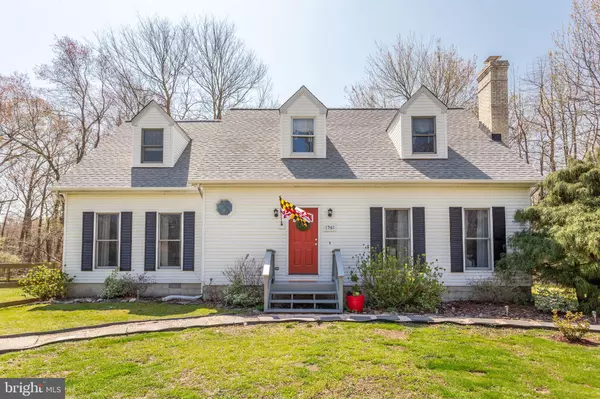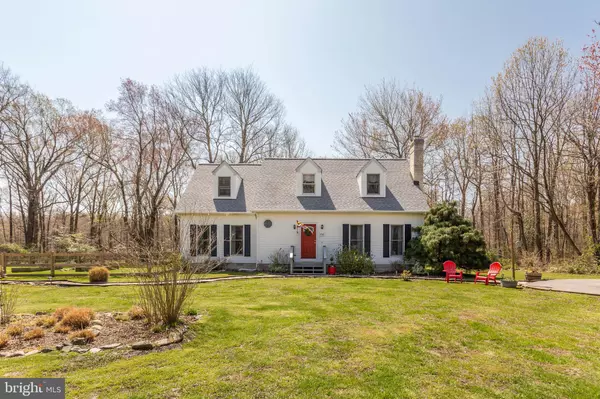For more information regarding the value of a property, please contact us for a free consultation.
1561 SNUG HARBOR RD Shady Side, MD 20764
Want to know what your home might be worth? Contact us for a FREE valuation!

Our team is ready to help you sell your home for the highest possible price ASAP
Key Details
Sold Price $450,000
Property Type Single Family Home
Sub Type Detached
Listing Status Sold
Purchase Type For Sale
Square Footage 2,112 sqft
Price per Sqft $213
Subdivision Shady Side
MLS Listing ID MDAA463994
Sold Date 05/26/21
Style Cape Cod
Bedrooms 4
Full Baths 3
Half Baths 1
HOA Y/N N
Abv Grd Liv Area 2,112
Originating Board BRIGHT
Year Built 1993
Annual Tax Amount $3,783
Tax Year 2020
Lot Size 1.320 Acres
Acres 1.32
Property Description
Coming Soon When you pull up to this charming cape cod, you will understand the love that was put into this home! There are 2 separate driveways- 1 that leads to front door and has space for 4+cars and the other side leads to the Original House Garage, you can store your boats, RV, ATV or use for Guest Over flow. This ADORABLE home is situated on over 1.32 Private Acres. There is a wonderful fenced garden between the garage and main house that features raised garden beds filled with herbs and perrennials, or you can use for your pets, chickens or goats! On the other side of the home a large Wild Blackberry thicket provides fresh, edible berries every season! Set up your own Roadside Fruit Stand! The inside of the home has been redone with a "POTTERY BARN" FEEL! Main level boasts, Large & Bright Living room in the front of the home, has a beautiful Brick fireplace hearth with built-ins. The Open Kitchen has been totally redone with Granite counters, Gourmet Island with seating, new appliances and eat in area for additional dining space. The back of the home has a large family room (or dining room) with working wood burning fire stove. Take in the wonderful wildlife views and the variety of birds through your tall casement windows. There is a new (2020) large deck off of this room that you can enjoy many Spring/Summer/ Fall days and nights with plenty of extra entertaining space. There are 2 main level bedrooms or office/ workout space. One of the bedrooms/ Office has patio access out to the back deck. There is a main level bath as well. The upstairs features a large landing for extra space for home school, crafts or sitting area. There are 3 bedrooms with a Jack & Jill bath for 2 bedrooms and the Owners suite has its own private bath - both flooring has been replaced with a beautiful new design! This community is amazing for the explorer, boater, or water lover! Many marinas close by, little restaurants, close to Deale Maryland and the Chesapeake Bay! - You are less than a few blocks to the amazing Jacks Creek Park-Jack Creek Park is nearly sixty acres of natural landscape in beautiful bucolic southern Anne Arundel County. ... This park features approximately 3,000 feet of marsh, forest and sand shoreline along Jack Creek and the Chesapeake Bay. You can walk your family, the dogs or bring your kayak! Seller Home Warranty is included. Don't Delay, you wont want to miss this home!
Location
State MD
County Anne Arundel
Zoning R1
Rooms
Main Level Bedrooms 1
Interior
Interior Features Recessed Lighting, Built-Ins, Primary Bath(s), Upgraded Countertops, Wood Floors, Ceiling Fan(s), Kitchen - Eat-In, Kitchen - Table Space, Walk-in Closet(s)
Hot Water Electric
Heating Heat Pump(s), Wood Burn Stove
Cooling Central A/C
Fireplaces Number 1
Fireplaces Type Wood
Equipment Stove, Dishwasher, Refrigerator, Icemaker, Disposal, Exhaust Fan
Fireplace Y
Appliance Stove, Dishwasher, Refrigerator, Icemaker, Disposal, Exhaust Fan
Heat Source Electric, Wood
Laundry Main Floor
Exterior
Garage Spaces 8.0
Water Access Y
Water Access Desc Canoe/Kayak,Boat - Powered,No Personal Watercraft (PWC),Public Access,Public Beach,Waterski/Wakeboard
View Garden/Lawn, Trees/Woods
Accessibility None
Total Parking Spaces 8
Garage N
Building
Lot Description Backs to Trees, Cleared, Front Yard, Landscaping, Level, Rear Yard
Story 2
Sewer Public Sewer
Water Well
Architectural Style Cape Cod
Level or Stories 2
Additional Building Above Grade, Below Grade
New Construction N
Schools
School District Anne Arundel County Public Schools
Others
Senior Community No
Tax ID 020700000571200
Ownership Fee Simple
SqFt Source Estimated
Special Listing Condition Standard
Read Less

Bought with Jennifer Holden • Coldwell Banker Realty
GET MORE INFORMATION





