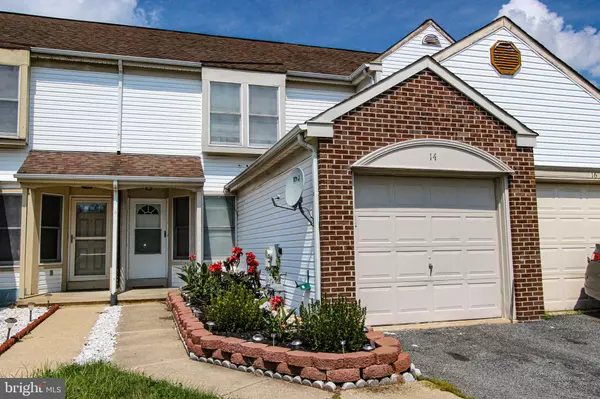For more information regarding the value of a property, please contact us for a free consultation.
14 LAKE TAHOE CIR Bear, DE 19701
Want to know what your home might be worth? Contact us for a FREE valuation!

Our team is ready to help you sell your home for the highest possible price ASAP
Key Details
Sold Price $245,000
Property Type Townhouse
Sub Type Interior Row/Townhouse
Listing Status Sold
Purchase Type For Sale
Subdivision Becks Woods
MLS Listing ID DENC2008358
Sold Date 12/15/21
Style Colonial
Bedrooms 3
Full Baths 2
Half Baths 1
HOA Fees $12/ann
HOA Y/N Y
Originating Board BRIGHT
Year Built 1991
Annual Tax Amount $2,071
Tax Year 2021
Lot Size 2,614 Sqft
Acres 0.06
Lot Dimensions 20.00 x 120.10
Property Description
Dont Miss Out - Beautiful Townhouse coming soon in a great location! Schedule your showing to see this 3BR 2.5BA townhome in the desired community of Becks Woods! Main Level features Updated Eat-in Kitchen with Granite Countertops, Dining Room and Living Room with Access to Enlarged Deck and Views of Tree lined Backyard! From the foyer, travel up the turned staircase to the Upper Level featuring 3 Bedrooms and 2 Full Baths. The Primary Bedroom has wonderful views of the backyard through the beautiful bay window along with lots of storage in the walk-in closet and a full primary bath with walk-in shower. Rec Room in basement, with some finishes Ceiling & Carpet), for Flexible use with additional storage room for utilities. Travel outside to the deck overlooking views of trees and wide-open spaces in the backyard! Take a leisurely stroll down to the Becks Pond to feed ducks and enjoy the views and relaxation. Home includes attached 1-car garage and off-street parking available for one vehicle. Call Now to Schedule your showing because gem will not last long!
Location
State DE
County New Castle
Area Newark/Glasgow (30905)
Zoning NCTH
Rooms
Other Rooms Living Room, Dining Room, Primary Bedroom, Bedroom 2, Bedroom 3, Kitchen, Foyer, Laundry, Recreation Room, Storage Room, Full Bath, Half Bath
Basement Full, Unfinished
Interior
Interior Features Primary Bath(s), Dining Area, Built-Ins, Ceiling Fan(s), Crown Moldings, Tub Shower, Walk-in Closet(s)
Hot Water Natural Gas
Heating Forced Air
Cooling Central A/C
Flooring Hardwood, Carpet, Tile/Brick
Equipment Built-In Range, Dishwasher, Disposal, Built-In Microwave
Fireplace N
Appliance Built-In Range, Dishwasher, Disposal, Built-In Microwave
Heat Source Natural Gas
Laundry Main Floor
Exterior
Exterior Feature Deck(s)
Parking Features Built In
Garage Spaces 2.0
Water Access N
Roof Type Shingle
Accessibility None
Porch Deck(s)
Attached Garage 1
Total Parking Spaces 2
Garage Y
Building
Story 2
Foundation Block
Sewer Public Sewer
Water Public
Architectural Style Colonial
Level or Stories 2
Additional Building Above Grade, Below Grade
Structure Type Dry Wall
New Construction N
Schools
School District Christina
Others
Senior Community No
Tax ID 11-023.20-288
Ownership Fee Simple
SqFt Source Assessor
Acceptable Financing Cash, Conventional, FHA
Horse Property N
Listing Terms Cash, Conventional, FHA
Financing Cash,Conventional,FHA
Special Listing Condition Standard
Read Less

Bought with Melvin Sarpey • Tesla Realty Group, LLC
GET MORE INFORMATION





