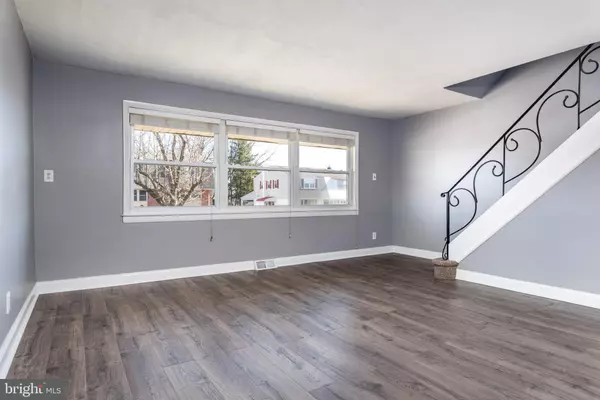For more information regarding the value of a property, please contact us for a free consultation.
1423 BLACKROCK RD Swarthmore, PA 19081
Want to know what your home might be worth? Contact us for a FREE valuation!

Our team is ready to help you sell your home for the highest possible price ASAP
Key Details
Sold Price $240,500
Property Type Single Family Home
Sub Type Twin/Semi-Detached
Listing Status Sold
Purchase Type For Sale
Square Footage 1,224 sqft
Price per Sqft $196
Subdivision Swarthmorewood
MLS Listing ID PADE540548
Sold Date 03/31/21
Style Traditional
Bedrooms 3
Full Baths 1
Half Baths 1
HOA Y/N N
Abv Grd Liv Area 1,224
Originating Board BRIGHT
Year Built 1957
Annual Tax Amount $5,989
Tax Year 2021
Lot Dimensions 34.00 x 111.00
Property Description
Charming twin in Swarthmorewood on a quiet street near schools, parks and shops!Freshly painted with lovely new flooring throughout the first floor. First floor features:beautiful, sun-filled Living Room with black wrought iron banister, spacious Dining Room, and galley style Kitchen with newer appliances. A Powder Room is neatly tucked into the first floor. There is an exit from the Kitchen to a two-season porch, which was re-framed and re-screened in 2018.A jewel-in-the-making! Upstairs you will discover three Bedrooms, including a large Master Bedroom with terrific closet space. There is a recently updated hall Bathroom featuring a tub/shower combination.There are pull-down stairs to an attic, offering lots of storage space. The basement is a walk out and finished with newer carpeting.Laundry is housed in the basement, too.Cute yard! New Gas Water heater (2019). Driveway re-sealed in 2019. Swarthmore SEPTA Train conveniently located about one mile away. Super convenient to Route 95 and 476 and just 15 minutes to Philadelphia Airport. Don't miss it! Any offers to be presented Sunday, March 14.
Location
State PA
County Delaware
Area Ridley Twp (10438)
Zoning RESIDENTIAL
Rooms
Other Rooms Living Room, Dining Room, Primary Bedroom, Bedroom 2, Bedroom 3, Kitchen, Basement, Laundry, Attic, Full Bath, Half Bath
Basement Full, Partially Finished, Walkout Stairs
Interior
Interior Features Attic
Hot Water Natural Gas
Heating Forced Air
Cooling Central A/C
Flooring Partially Carpeted, Vinyl
Equipment Built-In Range, Dishwasher, Oven - Single
Furnishings No
Fireplace N
Appliance Built-In Range, Dishwasher, Oven - Single
Heat Source Natural Gas
Laundry Basement
Exterior
Water Access N
Accessibility None
Garage N
Building
Story 2
Sewer Public Sewer
Water Public
Architectural Style Traditional
Level or Stories 2
Additional Building Above Grade, Below Grade
New Construction N
Schools
School District Ridley
Others
Senior Community No
Tax ID 38-02-00113-00
Ownership Fee Simple
SqFt Source Assessor
Acceptable Financing Cash, Conventional, FHA, VA
Listing Terms Cash, Conventional, FHA, VA
Financing Cash,Conventional,FHA,VA
Special Listing Condition Standard
Read Less

Bought with James McGill • Keller Williams Real Estate - Media
GET MORE INFORMATION





