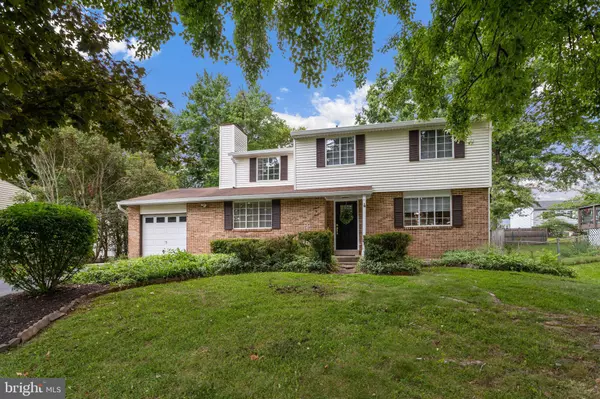For more information regarding the value of a property, please contact us for a free consultation.
1107 CLARKE ST Herndon, VA 20170
Want to know what your home might be worth? Contact us for a FREE valuation!

Our team is ready to help you sell your home for the highest possible price ASAP
Key Details
Sold Price $582,500
Property Type Single Family Home
Sub Type Detached
Listing Status Sold
Purchase Type For Sale
Square Footage 2,028 sqft
Price per Sqft $287
Subdivision Hunters Creek
MLS Listing ID VAFX2085136
Sold Date 09/09/22
Style Colonial
Bedrooms 4
Full Baths 2
Half Baths 1
HOA Fees $6/ann
HOA Y/N Y
Abv Grd Liv Area 2,028
Originating Board BRIGHT
Year Built 1976
Annual Tax Amount $7,405
Tax Year 2022
Lot Size 9,000 Sqft
Acres 0.21
Property Description
Modernized Garage Colonial in the Town of Herndon! Here's a super convenient location just off the Herndon Parkway. Set nicely on a very deep cul-de-sac street, this classic Colonial, with brick trim, also enjoys a huge fenced Backyard with a new oversized concrete Patio. The center-hall layout is traditional in style but with modern updates buyers are looking for today! The front-to-back Living and Dining rooms offer nice floor space topped in hardwoods. The Sun Room addition is a bonus flex area ready for overflow entertaining or daily living. It is set under a vaulted ceiling with backyard views and access. Nice tiled Kitchen with room for a center island, if desired. Ample white cabinetry, granite countertops, and brand-new refrigerator. Family Room with new carpet & white washed brick hearth fireplace welcomes all for relaxing living. Primary Suite has a newly designed step-in closet and an en-suite full bath. Three secondary Bedrooms share a modern tile Bath. NEW Front Door and NEW Sun Room and Mud Room Sliders, NEW gutters, NEW WINDOWS COMING SOON!!! Wow! HVAC 2018. HUNTERS CREEK is a terrific neighborhood that offers its residents a playground AND a separate storage/parking area for RVs, Boats & extra vehicles. The nearby Hunters Creek Swim & Racquet Club has annual memberships. The pyramid of Herndon public schools is all close by. The Town of Herndon is packed with public recreation such as the Herndon Community Center, 11 parks, and the Centennial Golf Course. Herndon benefits from its proximity to Washington DC but also maintains its small-town charm, rich heritage, and a strong sense of community.
Location
State VA
County Fairfax
Zoning 800
Rooms
Other Rooms Living Room, Dining Room, Primary Bedroom, Bedroom 2, Bedroom 3, Bedroom 4, Kitchen, Family Room, Sun/Florida Room
Interior
Interior Features Family Room Off Kitchen, Kitchen - Table Space, Primary Bath(s), Upgraded Countertops, Floor Plan - Traditional
Hot Water Electric
Heating Heat Pump(s)
Cooling Heat Pump(s), Central A/C
Flooring Ceramic Tile, Laminate Plank, Carpet, Hardwood
Fireplaces Number 1
Fireplaces Type Mantel(s), Fireplace - Glass Doors
Equipment Disposal, Dishwasher, Refrigerator, Oven/Range - Electric, Exhaust Fan, Range Hood
Fireplace Y
Appliance Disposal, Dishwasher, Refrigerator, Oven/Range - Electric, Exhaust Fan, Range Hood
Heat Source Electric
Laundry Main Floor
Exterior
Exterior Feature Patio(s)
Parking Features Additional Storage Area, Garage - Front Entry
Garage Spaces 3.0
Fence Wood, Rear
Amenities Available Pool Mem Avail, Tot Lots/Playground, Extra Storage
Water Access N
Accessibility None
Porch Patio(s)
Attached Garage 1
Total Parking Spaces 3
Garage Y
Building
Lot Description Cul-de-sac, Landscaping
Story 2
Foundation Slab
Sewer Public Sewer
Water Public
Architectural Style Colonial
Level or Stories 2
Additional Building Above Grade, Below Grade
Structure Type Cathedral Ceilings
New Construction N
Schools
Elementary Schools Herndon
Middle Schools Herndon
High Schools Herndon
School District Fairfax County Public Schools
Others
Pets Allowed Y
HOA Fee Include Management,Common Area Maintenance
Senior Community No
Tax ID 0113 04 0082
Ownership Fee Simple
SqFt Source Assessor
Special Listing Condition Standard
Pets Allowed No Pet Restrictions
Read Less

Bought with Damon A Nicholas • Coldwell Banker Realty
GET MORE INFORMATION





