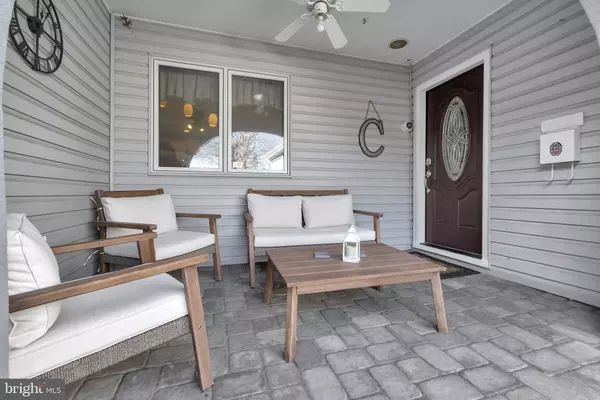For more information regarding the value of a property, please contact us for a free consultation.
508 CAMBRIDGE RD Turnersville, NJ 08012
Want to know what your home might be worth? Contact us for a FREE valuation!

Our team is ready to help you sell your home for the highest possible price ASAP
Key Details
Sold Price $350,000
Property Type Single Family Home
Sub Type Detached
Listing Status Sold
Purchase Type For Sale
Square Footage 2,900 sqft
Price per Sqft $120
Subdivision Wedgewood
MLS Listing ID NJGL269744
Sold Date 04/07/21
Style Ranch/Rambler
Bedrooms 4
Full Baths 2
Half Baths 1
HOA Y/N N
Abv Grd Liv Area 2,150
Originating Board BRIGHT
Year Built 1966
Annual Tax Amount $7,864
Tax Year 2020
Lot Size 10,579 Sqft
Acres 0.24
Lot Dimensions 71.00 x 149.00
Property Description
Coming Back on Market in about 2 weeks by mid March. This stunning, recently updated home is an absolute must see! Nestled on a quiet street in the Wedgewood section of Washington Township, this 4-bedroom, 2.5 bathroom Rancher home is unlike any other property in the area. It has a sleek modern style, very well maintained and the pride of ownership is seen throughout this gorgeous home. As you arrive, your new home has awesome curb appeal, the upgraded landscaping, lush Zoysia lawn, underground sprinkler system in rear yard only, newer paver driveway, and front paver porch with a ceiling fan, will start the excitement of what awaits inside. Upon entering, your eyes will be drawn to the beautiful teak hardwood floors that flow throughout, offering great design appeal as well as durability. The living room as you enter has stunning teak hardwood floors, plenty of natural lighting to enhance the beautiful natural stone surround of the gas fireplace. The home is equipped with built-in speaker system thought the whole home inside and out in pool area as well. The kitchen has a wood burning fireplace with surrounded by granite great mix of classic + modern design and includes a generous amount of sleek maple-colored cabinets, durable ceramic tile floors. The tile backsplash beautifully accentuates the granite countertops, under-cabinet lighting. The kitchen is even equipped with a movable kitchen island! You can custom design your layout of your choice! Resulting in a wonderful coupling of sleek contemporary style, with a timeless warm feel. Newer stainless-steel appliances are included featuring a gas cooktop oven and stove, refrigerator, and microwave. Recessed lighting, and ceiling fans are throughout the home. The Garage is heated and has been converted into the perfect Man/She Cave. The flooring in the Garage is completely redone in porcelain tile! Plenty of cabinets and storage installed. This great getaway for peace and quiet. Has a built-in Air-compressor as well. The powder room has been modernized with gorgeous tile floors, newer fixtures, and lighting. The master suite is truly that with plenty of space for furniture with a nook that has been converted into full walk-in closet. Down the hall find the 3 other well-appointed bedrooms, a full bathroom and linen closet. Downstairs is the finished basement. There is currently a rec room and TV room. Exit the home via one of the 2 sets of doors that lead you out back yard to your private oasis of privacy and holiday vacation bliss. You will be able to enjoy many memorable hours of fun in your Below Ground Heated Saltwater Swimming Pool the liner is only 2 years old! Enjoy barbecues cooking on your natural gas grill and eating delicious cookout meals on your hardscape paver patio. One of the best lots in the community, the open grounds are perfect for activities, enjoy your private golf putting green in your fully fenced in yard and plenty of open space for added privacy. Additional upgrades include: Hardscape Fire-Pit, full yard in-ground sprinkler system, water filtration system built in the refrigerator. newer roof ('05), 8 camera Security System, crown molding in many rooms, energy efficient HVAC ('17), professionally neutral painted home throughout! Shed with electric for additional storage. Feel at ease sending your children to the highly sought-after Washington Township School system. Located just off Rt 42 puts you 20 to Philadelphia and 45 minutes to the Jersey Shore as well as major shopping and dining! Once you take a tour, you'll want to move right in! This will not last long.
Location
State NJ
County Gloucester
Area Washington Twp (20818)
Zoning PR1
Rooms
Other Rooms Bedroom 2, Bedroom 3, Bedroom 4, Kitchen, Family Room, Basement, Foyer, Bedroom 1, Bonus Room
Basement Fully Finished
Main Level Bedrooms 4
Interior
Interior Features Breakfast Area, Ceiling Fan(s), Dining Area, Kitchen - Eat-In, Kitchen - Island, Pantry, Walk-in Closet(s), Wood Floors
Hot Water Natural Gas
Heating Forced Air
Cooling Central A/C
Flooring Hardwood, Ceramic Tile, Marble
Fireplaces Number 2
Fireplaces Type Gas/Propane, Wood
Equipment Built-In Microwave, Dishwasher, Disposal, Oven - Single, Oven/Range - Gas, Stainless Steel Appliances
Fireplace Y
Appliance Built-In Microwave, Dishwasher, Disposal, Oven - Single, Oven/Range - Gas, Stainless Steel Appliances
Heat Source Natural Gas
Laundry Lower Floor
Exterior
Exterior Feature Patio(s), Porch(es)
Garage Spaces 4.0
Fence Chain Link, Fully
Pool Fenced, In Ground, Saltwater, Pool/Spa Combo
Water Access N
Roof Type Architectural Shingle,Shingle
Accessibility None
Porch Patio(s), Porch(es)
Total Parking Spaces 4
Garage N
Building
Story 1
Foundation Block
Sewer Public Sewer
Water Public
Architectural Style Ranch/Rambler
Level or Stories 1
Additional Building Above Grade, Below Grade
Structure Type Dry Wall
New Construction N
Schools
Elementary Schools Bells
Middle Schools Orchard Valley
High Schools Washington Township
School District Washington Township Public Schools
Others
Senior Community No
Tax ID 18-00195 09-00030
Ownership Fee Simple
SqFt Source Assessor
Security Features Exterior Cameras
Acceptable Financing FHA, VA, Conventional, Cash
Listing Terms FHA, VA, Conventional, Cash
Financing FHA,VA,Conventional,Cash
Special Listing Condition Standard
Read Less

Bought with Cristin M. Holloway • Compass New Jersey, LLC - Moorestown
GET MORE INFORMATION





