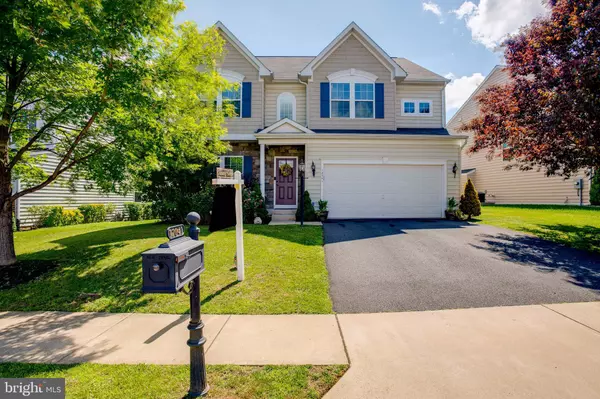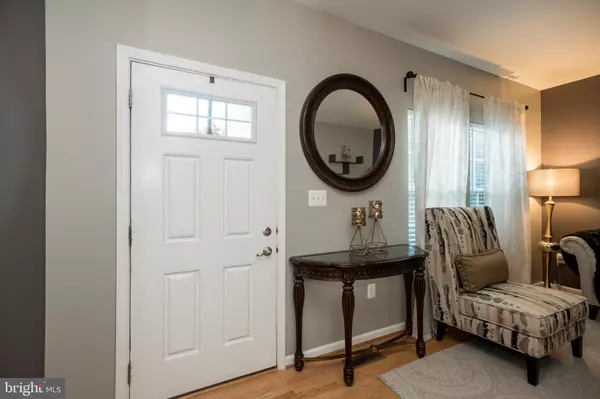For more information regarding the value of a property, please contact us for a free consultation.
12041 LIVE OAK DR Culpeper, VA 22701
Want to know what your home might be worth? Contact us for a FREE valuation!

Our team is ready to help you sell your home for the highest possible price ASAP
Key Details
Sold Price $429,000
Property Type Single Family Home
Sub Type Detached
Listing Status Sold
Purchase Type For Sale
Square Footage 3,081 sqft
Price per Sqft $139
Subdivision Three Flags
MLS Listing ID VACU2000048
Sold Date 08/04/21
Style Colonial
Bedrooms 4
Full Baths 3
Half Baths 1
HOA Fees $86/mo
HOA Y/N Y
Abv Grd Liv Area 2,483
Originating Board BRIGHT
Year Built 2013
Annual Tax Amount $2,019
Tax Year 2020
Lot Size 6,098 Sqft
Acres 0.14
Property Description
Built in 2013, this 4 bedroom, 3.5 bath detached home shows like a model! Large open floor plan is light and bright. The kitchen has granite countertops, stainless steel appliances, large pantry and opens up to the family room which is spacious yet cozy with it's gas fireplace. The upper level has 3 spacious bedrooms plus an owner's suite with a walk-in closet, and full spacious bathroom w/double vanities, soaking tub, and separate shower stall. A second bathroom on the upper level completes this floor. The lower level has a rec room, a small nook perfect for an office or study area, and a den that can be used as a guest suite. A full bath and a massive storage room completes the basement. The exterior of the home is lovely with vinyl siding accented with stone. A two-car garage and paved driveway makes for easy parking. The rear yard is open and backs to a common area. The rear deck with a gate is perfect for afternoon cookouts and entertaining. And, low HOA covers community pool. Located in the Three Flags subdivision, this home is conveniently located near schools, shopping and major routes 29, 15 & 211. It's also just a few minutes away from Old Town Culpeper where dining options are plenty, boutique shops line the streets, Farmer's Markets available on the weekends and live music/entertainment is available. Come see for yourself at the Open House this Sunday from 1-4pm.
Location
State VA
County Culpeper
Zoning R3
Rooms
Basement Full
Interior
Interior Features Attic, Ceiling Fan(s), Dining Area, Family Room Off Kitchen, Floor Plan - Open, Kitchen - Island, Pantry, Soaking Tub, Stall Shower, Walk-in Closet(s), Window Treatments, Wood Floors
Hot Water Electric
Heating Forced Air
Cooling Central A/C
Flooring Hardwood, Carpet
Fireplaces Number 1
Fireplaces Type Gas/Propane, Mantel(s), Fireplace - Glass Doors
Equipment Built-In Microwave, Dishwasher, Disposal, Dryer, Exhaust Fan, Extra Refrigerator/Freezer, Icemaker, Oven - Self Cleaning, Oven/Range - Gas, Refrigerator, Stainless Steel Appliances, Washer, Water Heater
Fireplace Y
Appliance Built-In Microwave, Dishwasher, Disposal, Dryer, Exhaust Fan, Extra Refrigerator/Freezer, Icemaker, Oven - Self Cleaning, Oven/Range - Gas, Refrigerator, Stainless Steel Appliances, Washer, Water Heater
Heat Source Natural Gas
Exterior
Parking Features Garage - Front Entry, Garage Door Opener, Inside Access
Garage Spaces 4.0
Utilities Available Cable TV Available
Water Access N
Roof Type Asphalt
Accessibility 2+ Access Exits
Attached Garage 2
Total Parking Spaces 4
Garage Y
Building
Story 3
Sewer Public Sewer
Water Public
Architectural Style Colonial
Level or Stories 3
Additional Building Above Grade, Below Grade
Structure Type Dry Wall
New Construction N
Schools
Elementary Schools A.G. Richardson
Middle Schools Floyd T. Binns
High Schools Eastern View
School District Culpeper County Public Schools
Others
Pets Allowed Y
Senior Community No
Tax ID 50-W-1- -224
Ownership Fee Simple
SqFt Source Assessor
Horse Property N
Special Listing Condition Standard
Pets Allowed Cats OK, Dogs OK
Read Less

Bought with Japreshia E Clark • Nest Realty Fredericksburg
GET MORE INFORMATION





