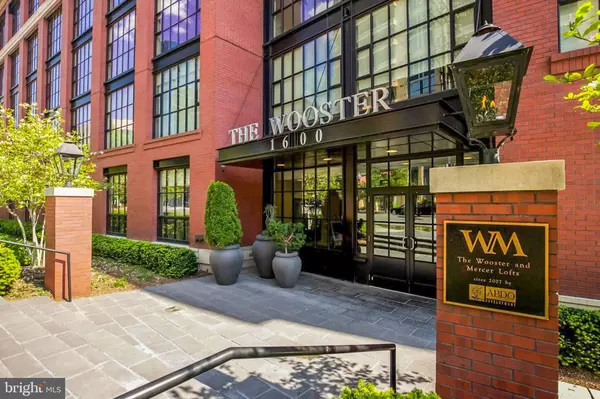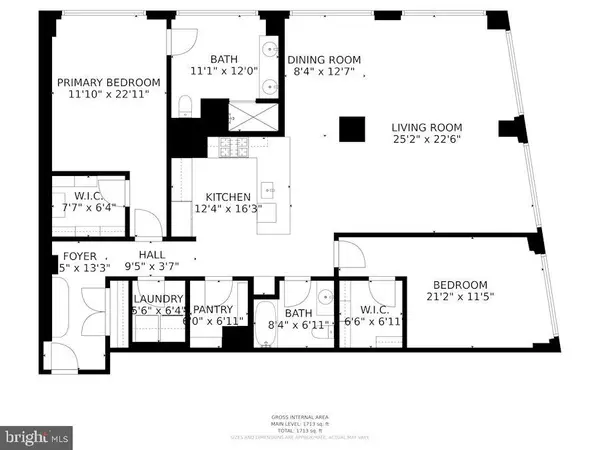For more information regarding the value of a property, please contact us for a free consultation.
1600 CLARENDON BLVD #W205 Arlington, VA 22209
Want to know what your home might be worth? Contact us for a FREE valuation!

Our team is ready to help you sell your home for the highest possible price ASAP
Key Details
Sold Price $1,220,000
Property Type Condo
Sub Type Condo/Co-op
Listing Status Sold
Purchase Type For Sale
Square Footage 1,776 sqft
Price per Sqft $686
Subdivision The Wooster And Mercer Lofts
MLS Listing ID VAAR2005554
Sold Date 11/09/21
Style Contemporary,Loft
Bedrooms 2
Full Baths 2
Condo Fees $798/mo
HOA Y/N N
Abv Grd Liv Area 1,776
Originating Board BRIGHT
Year Built 2007
Annual Tax Amount $10,501
Tax Year 2021
Property Description
Welcome to one of Arlington's most sought after condo buildings, Wooster and Mercer lofts! This exceptionally maintained 2 bedroom, 2 bathroom condo boasts one of the most desirable and open floor plans in the building located perfectly on the corner facing the intersection of Clarendon Blvd and N Queen St. Enter the home and step into a gigantic open concept kitchen, living, dining and lounge space surrounded by floor to ceiling windows flooding the home with light. The stunning wood floors, exposed brick and industrial vents give the space a uniqueness rarely found in other buildings. The gourmet kitchen features high end cabinets, Wolf appliances and a pantry larger than most walk in closets! If that's not enough to catch your attention, enter the master bedroom and the over sized master bathroom will. The master bathroom boasts an oversized shower, double vanity and tremendous natural light. The building provides all of the luxuries you would expect, including an extra large Gym, outdoor pool, underground parking (with two spaces, tandem parking) and club room. Make sure to watch the custom video tour online.
Location
State VA
County Arlington
Zoning RA6-15
Rooms
Other Rooms Living Room, Dining Room, Primary Bedroom, Bedroom 2, Kitchen, Foyer
Main Level Bedrooms 2
Interior
Interior Features Kitchen - Gourmet, Kitchen - Island, Combination Dining/Living, Kitchen - Eat-In, Primary Bath(s), Upgraded Countertops, Window Treatments, Wood Floors, Floor Plan - Open
Hot Water Natural Gas
Heating Forced Air
Cooling Central A/C
Equipment Washer/Dryer Hookups Only, Dishwasher, Disposal, Dryer, Exhaust Fan, Icemaker, Microwave, Oven/Range - Gas, Range Hood, Refrigerator, Washer
Fireplace N
Appliance Washer/Dryer Hookups Only, Dishwasher, Disposal, Dryer, Exhaust Fan, Icemaker, Microwave, Oven/Range - Gas, Range Hood, Refrigerator, Washer
Heat Source Natural Gas
Exterior
Parking Features Garage Door Opener, Underground
Garage Spaces 2.0
Amenities Available Common Grounds, Concierge, Elevator, Exercise Room, Party Room, Picnic Area, Pool - Outdoor
Water Access N
Accessibility Elevator
Total Parking Spaces 2
Garage N
Building
Story 1
Unit Features Mid-Rise 5 - 8 Floors
Sewer Public Sewer
Water Public
Architectural Style Contemporary, Loft
Level or Stories 1
Additional Building Above Grade, Below Grade
New Construction N
Schools
School District Arlington County Public Schools
Others
Pets Allowed Y
HOA Fee Include Cable TV,Common Area Maintenance,Custodial Services Maintenance,Ext Bldg Maint,High Speed Internet,Lawn Maintenance,Management,Insurance,Parking Fee,Pool(s),Reserve Funds,Sewer,Trash,Water
Senior Community No
Tax ID 17-007-029
Ownership Condominium
Special Listing Condition Standard
Pets Allowed Number Limit
Read Less

Bought with Steven C Wydler • Compass
GET MORE INFORMATION





