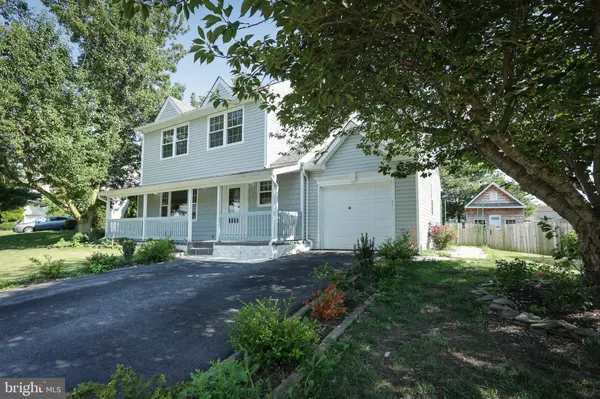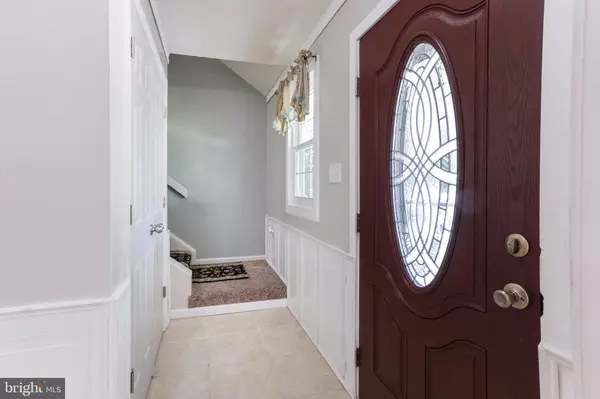For more information regarding the value of a property, please contact us for a free consultation.
54 BRANDYWINE CT Newark, DE 19702
Want to know what your home might be worth? Contact us for a FREE valuation!

Our team is ready to help you sell your home for the highest possible price ASAP
Key Details
Sold Price $315,000
Property Type Single Family Home
Sub Type Detached
Listing Status Sold
Purchase Type For Sale
Square Footage 1,550 sqft
Price per Sqft $203
Subdivision Valley Wood
MLS Listing ID DENC2001762
Sold Date 08/23/21
Style Colonial
Bedrooms 3
Full Baths 1
Half Baths 1
HOA Y/N N
Abv Grd Liv Area 1,550
Originating Board BRIGHT
Year Built 1988
Annual Tax Amount $2,770
Tax Year 2020
Lot Size 7,841 Sqft
Acres 0.18
Lot Dimensions 80.00 x 100.00
Property Description
Welcome to 54 Brandywine Ct! This lovely home is fully updated and ready to move in! It features fresh paint throughout, newer carpeting and tile flooring, newer stainless steel appliances, updated bathrooms, stone wall fireplace, and upstairs has three generous bedrooms with one full bath with an entrance from the primary bedroom.The full basement that is already set up for further finishing and rough ins for a future bathroom. The spacious yard includes a large shed and an enclosed deck perfect for entertaining and relaxing. Cul-de-sac street and double-wide driveway. Schedule your appointment today, this home will not last long on the market!
Location
State DE
County New Castle
Area Newark/Glasgow (30905)
Zoning NCPUD
Rooms
Basement Full
Interior
Hot Water Electric
Heating Forced Air
Cooling Central A/C
Fireplaces Number 1
Heat Source Electric
Exterior
Parking Features Garage - Front Entry
Garage Spaces 3.0
Water Access N
Accessibility None
Attached Garage 1
Total Parking Spaces 3
Garage Y
Building
Story 2
Sewer Public Sewer
Water Public
Architectural Style Colonial
Level or Stories 2
Additional Building Above Grade, Below Grade
New Construction N
Schools
School District Christina
Others
Senior Community No
Tax ID 10-033.30-017
Ownership Fee Simple
SqFt Source Assessor
Special Listing Condition Standard
Read Less

Bought with Diana Vieyra • Patterson-Schwartz-Hockessin
GET MORE INFORMATION





