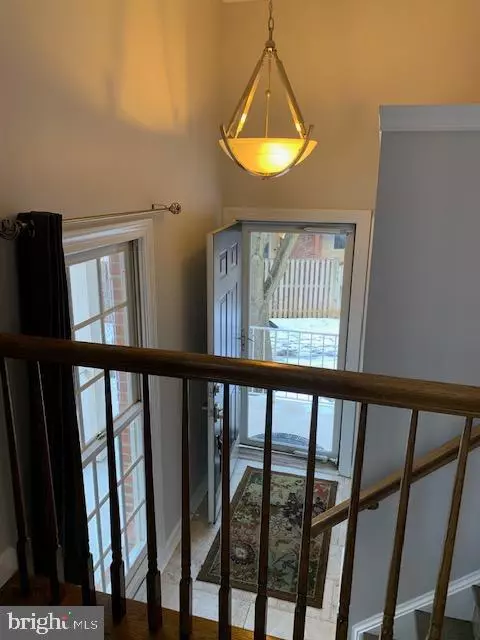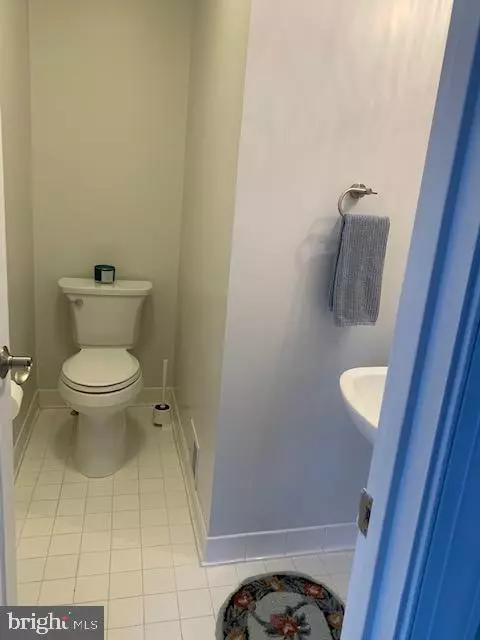For more information regarding the value of a property, please contact us for a free consultation.
14748 WINTERFIELD CT Centreville, VA 20120
Want to know what your home might be worth? Contact us for a FREE valuation!

Our team is ready to help you sell your home for the highest possible price ASAP
Key Details
Sold Price $505,000
Property Type Townhouse
Sub Type End of Row/Townhouse
Listing Status Sold
Purchase Type For Sale
Square Footage 1,684 sqft
Price per Sqft $299
Subdivision Lifestyle At Sully Station
MLS Listing ID VAFX1177340
Sold Date 02/24/21
Style Colonial
Bedrooms 4
Full Baths 3
Half Baths 1
HOA Fees $104/mo
HOA Y/N Y
Abv Grd Liv Area 1,684
Originating Board BRIGHT
Year Built 1991
Annual Tax Amount $4,862
Tax Year 2020
Lot Size 2,475 Sqft
Acres 0.06
Property Description
Bright, spacious brick end unit townhouse in sought-after Sully Station. Four bedrooms with 3.5 baths. See attached List of Updates/Improvements sellers have already completed for you, so the place is totally move-in ready. List is too long to itemize herein. Some improvements still being completed, so interior photos will be uploaded upon completion. Wrap-around front porch, high vaulted ceilings, two-story foyer, crown molding, chair rails, recessed lights and french doors, quartz, stainless steel appliances, hardwood floors, plus windows galore! Large living room with 3-sided masonry fireplace; spectacular formal dining room adjacent to a spacious and beautiful gourmet kitchen with large, bright eat-in area with lovely bay window. Dining room exits to a private deck surrounded by trees and privacy lattice. Large Master suite with walk-in closet, ensuite bath featuring double-sink vanity plus separate tub & shower. Huge and bright basement Rec Room does not feel like a basement with its many windows, and as it walks out to a brick fenced-in patio. Conveniently backs to Community Pool just across your back fence gate. Tennis courts and other amenities plus more visitor parking also there... just a few steps away.
Location
State VA
County Fairfax
Zoning 304
Rooms
Other Rooms Living Room, Dining Room, Bedroom 2, Bedroom 3, Bedroom 4, Kitchen, Foyer, Bedroom 1, Bathroom 1, Bathroom 2
Basement Walkout Level, Fully Finished, Daylight, Full, Rear Entrance
Interior
Hot Water Natural Gas
Heating Forced Air
Cooling Central A/C
Fireplaces Number 1
Heat Source Natural Gas
Exterior
Amenities Available Basketball Courts, Jog/Walk Path, Pool - Outdoor, Tennis Courts, Tot Lots/Playground, Bike Trail, Community Center
Water Access N
View Trees/Woods, Other
Accessibility Other
Garage N
Building
Story 2
Sewer Public Sewer
Water Public
Architectural Style Colonial
Level or Stories 2
Additional Building Above Grade, Below Grade
New Construction N
Schools
School District Fairfax County Public Schools
Others
Senior Community No
Tax ID 0541 17040031
Ownership Fee Simple
SqFt Source Assessor
Special Listing Condition Standard
Read Less

Bought with Angelique R Graham • Samson Properties
GET MORE INFORMATION





