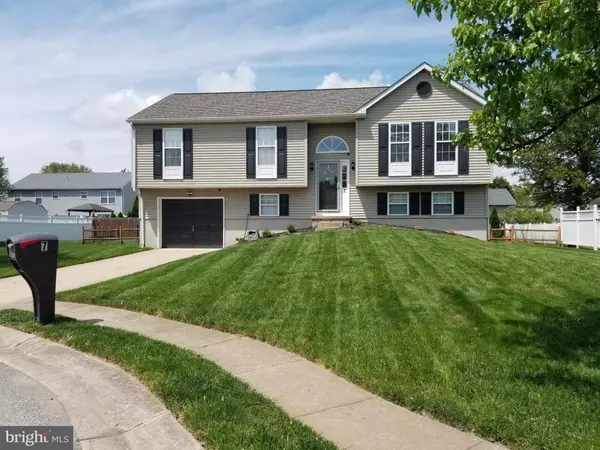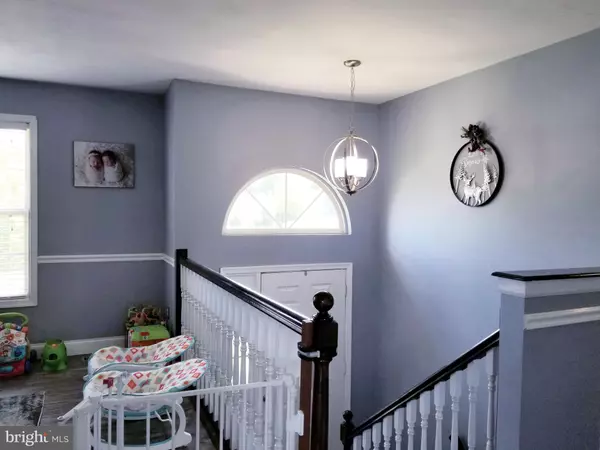For more information regarding the value of a property, please contact us for a free consultation.
7 LA ROCHELLE CT Newark, DE 19702
Want to know what your home might be worth? Contact us for a FREE valuation!

Our team is ready to help you sell your home for the highest possible price ASAP
Key Details
Sold Price $348,000
Property Type Single Family Home
Sub Type Detached
Listing Status Sold
Purchase Type For Sale
Square Footage 2,473 sqft
Price per Sqft $140
Subdivision Frenchtown Woods
MLS Listing ID DENC525750
Sold Date 09/02/21
Style Bi-level,Split Foyer
Bedrooms 3
Full Baths 2
Half Baths 1
HOA Fees $9/ann
HOA Y/N Y
Abv Grd Liv Area 1,875
Originating Board BRIGHT
Year Built 1992
Annual Tax Amount $2,671
Tax Year 2020
Lot Size 8,712 Sqft
Acres 0.2
Lot Dimensions 87.10 x 112.00
Property Description
This charming updated 3 bedroom and 2.5 bathroom home has it all. Fenced yard, eat in kitchen, large deck, finished walk out lower level, garage, etc. Such a convenient location near Route 40, the Maryland border, People's Plaza, Kohl's, WalMart, etc. It is within the 5 mile Newark Charter School area. There are grocery, pet and hardware stores, movie theatre, restaurants, medical and dental offices and an auto repair place just down the road. There's even a Starbucks nearby for those with a craving for caffeine. Close to everything but in a quiet spot giving to you best of both worlds. This gorgeous, well loved home is in a cul de sac on a non pass through road so only your neighbors will be driving by. The sellers have really enjoyed this home and will miss their neighbors but are ready to move to a larger spot. Be ready to make an offer when you visit since you will fall in love. Please Note: there is functioning audio video surveillance in the home.
Location
State DE
County New Castle
Area Newark/Glasgow (30905)
Zoning NC6.5
Rooms
Other Rooms Living Room, Kitchen
Basement Full, Fully Finished, Outside Entrance, Interior Access, Improved, Heated, Garage Access, Walkout Level, Windows
Main Level Bedrooms 3
Interior
Interior Features Dining Area, Floor Plan - Open, Tub Shower
Hot Water Electric
Heating Forced Air
Cooling Central A/C
Flooring Vinyl, Ceramic Tile
Equipment Built-In Microwave, Dishwasher, Disposal, Dryer, Oven - Single, Oven/Range - Electric, Refrigerator, Stainless Steel Appliances, Washer, Water Heater
Appliance Built-In Microwave, Dishwasher, Disposal, Dryer, Oven - Single, Oven/Range - Electric, Refrigerator, Stainless Steel Appliances, Washer, Water Heater
Heat Source Natural Gas
Exterior
Exterior Feature Deck(s), Porch(es)
Parking Features Garage - Front Entry, Inside Access, Built In, Additional Storage Area
Garage Spaces 3.0
Fence Split Rail, Rear
Water Access N
View Garden/Lawn
Roof Type Architectural Shingle
Street Surface Paved
Accessibility None
Porch Deck(s), Porch(es)
Attached Garage 1
Total Parking Spaces 3
Garage Y
Building
Lot Description Cul-de-sac, Front Yard, No Thru Street, Rear Yard, SideYard(s)
Story 2
Sewer Public Sewer
Water Public
Architectural Style Bi-level, Split Foyer
Level or Stories 2
Additional Building Above Grade, Below Grade
New Construction N
Schools
Elementary Schools Brader
Middle Schools Gauger-Cobbs
High Schools Glasgow
School District Christina
Others
HOA Fee Include Common Area Maintenance
Senior Community No
Tax ID 11-025.40-051
Ownership Fee Simple
SqFt Source Assessor
Acceptable Financing FHA, Conventional, Cash, VA
Horse Property N
Listing Terms FHA, Conventional, Cash, VA
Financing FHA,Conventional,Cash,VA
Special Listing Condition Standard
Read Less

Bought with Edwin R Ortiz • Keller Williams Realty Wilmington
GET MORE INFORMATION





