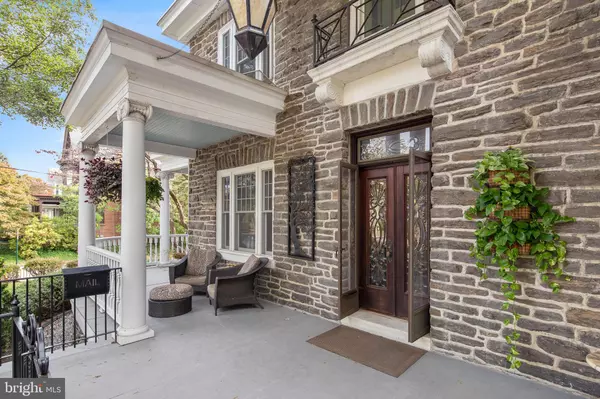For more information regarding the value of a property, please contact us for a free consultation.
1914 BAYNARD BLVD Wilmington, DE 19802
Want to know what your home might be worth? Contact us for a FREE valuation!

Our team is ready to help you sell your home for the highest possible price ASAP
Key Details
Sold Price $530,000
Property Type Single Family Home
Sub Type Detached
Listing Status Sold
Purchase Type For Sale
Square Footage 3,600 sqft
Price per Sqft $147
Subdivision Wilm #04
MLS Listing ID DENC2001266
Sold Date 09/30/21
Style Colonial
Bedrooms 7
Full Baths 3
Half Baths 1
HOA Y/N N
Abv Grd Liv Area 3,600
Originating Board BRIGHT
Year Built 1900
Annual Tax Amount $4,630
Tax Year 2021
Lot Size 6,534 Sqft
Acres 0.15
Lot Dimensions 85.80 x 100.00
Property Description
Dont miss this opportunity to own the historic Topkis home built in 1900 on The Boulevard later renamed Baynard Boulevard in 1925 after its chief developer, Samuel H. Baynard. Many of those grand homes have since been torn down but 1914 Baynard Boulevard, the second home to be built on The Boulevard, endures as a stone and mortar testament to Mr. Baynard's vision for a new, prestigious neighborhood. This magnificent home is easily identified by the massive columns, multiple decks, and a wrap around porch enclosed with a wrought iron gate.
The timeless grandeur and elegance found in such a historic home is apparent from the moment you cross the threshold through the custom front doors and matching transom. Enter into the foyer and appreciate the grand living room with a welcoming fireplace, crown molding, and gracious lighting fixtures. Through the French doors on the opposite side of the foyer is a charming music room with abundant light which could easily be used as a home office or formal sitting room and includes a small deck off the side door.
With a three-window bay, the elegant dining room offers plenty of natural light and leads through French doors into the sunroom with radiant heated tile floors and includes a small sink alongside the powder room. One side of the sunroom opens to a small south-facing deck, ideal for a potted garden area and opposite are the Anderson doors to the covered deck, which is also accessible through the kitchen and leads to the professionally landscaped backyard, complete with a large gazebo, custom hardscaping and stone seating wall and an abundance of yard space.
Between the dining room and the kitchen is a charming butlers pantry with glass front cabinets, a wet bar, and a bonus dishwasher along with a pantry providing plenty of storage. The kitchen boasts commercial grade stainless steel appliances including a six-burner Dacor range with custom hood, and a double door Subzero refrigerator as well as recessed lighting, tray ceiling and circular island.
The elegant main staircase leads upstairs to the master bedroom with a large charming sitting area that includes the conveniently located washer and dryer. Also in the master suite is a full bath with dual sinks and a large shower. On this floor are more three bedrooms including one with a fireplace, currently used as an office, and one with a private deck overlooking the backyard.
Completing the living space, the third floor is comprised of three bedrooms, a full bathroom with a gorgeous clawfoot tub and a family room that could be used as a bedroom as well with access to an elevated deck atop the columns on the front porch overlooking the city skyline.
Architectural plans include a design for an elevator starting from the garage to the sunroom and up to the sitting room off the master bedroom.
Agent is related to seller.
Location
State DE
County New Castle
Area Wilmington (30906)
Zoning 26R-2
Direction Northwest
Rooms
Other Rooms Living Room, Dining Room, Primary Bedroom, Sitting Room, Bedroom 2, Bedroom 3, Bedroom 4, Bedroom 5, Kitchen, Game Room, Family Room, Sun/Florida Room, Bedroom 6, Additional Bedroom
Basement Full, Partially Finished
Interior
Interior Features Bar, Butlers Pantry, Formal/Separate Dining Room, Ceiling Fan(s), Kitchen - Island, Additional Stairway
Hot Water Natural Gas
Heating Programmable Thermostat, Radiator, Zoned, Hot Water
Cooling Central A/C
Flooring Hardwood, Ceramic Tile
Fireplaces Number 2
Fireplaces Type Gas/Propane
Equipment Commercial Range, Built-In Microwave, Dishwasher, Disposal, Energy Efficient Appliances
Furnishings No
Fireplace Y
Appliance Commercial Range, Built-In Microwave, Dishwasher, Disposal, Energy Efficient Appliances
Heat Source Natural Gas
Laundry Upper Floor
Exterior
Exterior Feature Balconies- Multiple, Porch(es), Wrap Around, Patio(s), Deck(s)
Parking Features Garage - Side Entry
Garage Spaces 1.0
Fence Privacy
Utilities Available Cable TV Available, Electric Available, Natural Gas Available
Water Access N
View City
Roof Type Flat,Pitched,Shingle,Slate
Accessibility None
Porch Balconies- Multiple, Porch(es), Wrap Around, Patio(s), Deck(s)
Attached Garage 1
Total Parking Spaces 1
Garage Y
Building
Story 3
Sewer Public Sewer
Water Public
Architectural Style Colonial
Level or Stories 3
Additional Building Above Grade, Below Grade
Structure Type Plaster Walls
New Construction N
Schools
Elementary Schools Evan G. Shortlidge Academy
Middle Schools Skyline
High Schools Dickinson
School District Red Clay Consolidated
Others
Pets Allowed Y
Senior Community No
Tax ID 26-021.20-077
Ownership Fee Simple
SqFt Source Assessor
Security Features Exterior Cameras,Motion Detectors,Security System
Acceptable Financing Cash, Conventional, FHA, VA
Horse Property N
Listing Terms Cash, Conventional, FHA, VA
Financing Cash,Conventional,FHA,VA
Special Listing Condition Standard
Pets Allowed No Pet Restrictions
Read Less

Bought with Dawn Y Bright • Tesla Realty Group, LLC
GET MORE INFORMATION





