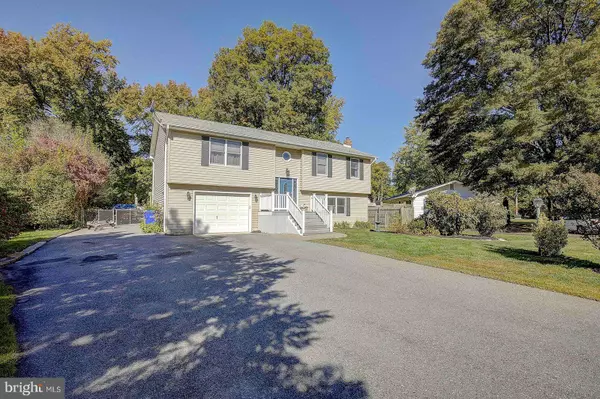For more information regarding the value of a property, please contact us for a free consultation.
702 CHESAPEAKE DR Stevensville, MD 21666
Want to know what your home might be worth? Contact us for a FREE valuation!

Our team is ready to help you sell your home for the highest possible price ASAP
Key Details
Sold Price $440,000
Property Type Single Family Home
Sub Type Detached
Listing Status Sold
Purchase Type For Sale
Square Footage 2,364 sqft
Price per Sqft $186
Subdivision Bay City
MLS Listing ID MDQA2004998
Sold Date 11/28/22
Style Split Foyer
Bedrooms 3
Full Baths 3
HOA Fees $12/ann
HOA Y/N Y
Abv Grd Liv Area 1,220
Originating Board BRIGHT
Year Built 1988
Annual Tax Amount $3,335
Tax Year 2022
Lot Size 0.341 Acres
Acres 0.34
Property Description
Very open split foyer with a super yard!! Fenced in and loads of outdoor space with an additioanl detached garage. Wooden floors, S/S appliances, and a very special sunroom off the kitchen for all seasons. Primary bedroom has its own private full bath and two additional baths in the home as well. Some recent upgrades include: HVAC replaced in 2018, new roof 2019, gas stove 2020 and remodel of lower level bath 2022, there is also a hook up on the lower level for a wood stove. Huge area downstairs for office combined with family room and they are using the downstairs for a bedroom as well. Bay City has so much to offer, it is a water privileged community with Beach, Pier, Boat Ramp, Pavilion and Kayak/Canoe Storage. Also,a new playground and park area upgrades scheduled.
You are right off the Bay Bridge, 20 minutes from Annapolis and quick drive to DC and Baltimore.
Location
State MD
County Queen Annes
Zoning NC-20
Rooms
Other Rooms Primary Bedroom, Bedroom 2, Bedroom 3, Kitchen, Family Room, Sun/Florida Room, Bathroom 1, Bathroom 2, Primary Bathroom
Main Level Bedrooms 3
Interior
Interior Features Carpet, Ceiling Fan(s), Floor Plan - Open, Kitchen - Island, Kitchen - Table Space, Skylight(s), Wood Floors
Hot Water Electric
Heating Forced Air
Cooling Central A/C
Flooring Engineered Wood, Fully Carpeted
Equipment Dishwasher, Refrigerator, Stove, Icemaker, Exhaust Fan
Appliance Dishwasher, Refrigerator, Stove, Icemaker, Exhaust Fan
Heat Source Electric
Exterior
Garage Garage - Front Entry, Inside Access
Garage Spaces 9.0
Fence Rear
Waterfront N
Water Access Y
Water Access Desc Public Access,Public Beach
Roof Type Composite
Accessibility None
Parking Type Attached Garage, Detached Garage, Driveway
Attached Garage 2
Total Parking Spaces 9
Garage Y
Building
Story 2
Foundation Slab
Sewer Public Sewer
Water Public
Architectural Style Split Foyer
Level or Stories 2
Additional Building Above Grade, Below Grade
New Construction N
Schools
Elementary Schools Matapeake
Middle Schools Matapeake
High Schools Kent Island
School District Queen Anne'S County Public Schools
Others
Pets Allowed Y
Senior Community No
Tax ID 1804077539
Ownership Fee Simple
SqFt Source Assessor
Acceptable Financing Cash, Conventional, FHA, USDA, VA
Listing Terms Cash, Conventional, FHA, USDA, VA
Financing Cash,Conventional,FHA,USDA,VA
Special Listing Condition Standard
Pets Description No Pet Restrictions
Read Less

Bought with Dawn Malaska • CENTURY 21 New Millennium
GET MORE INFORMATION





