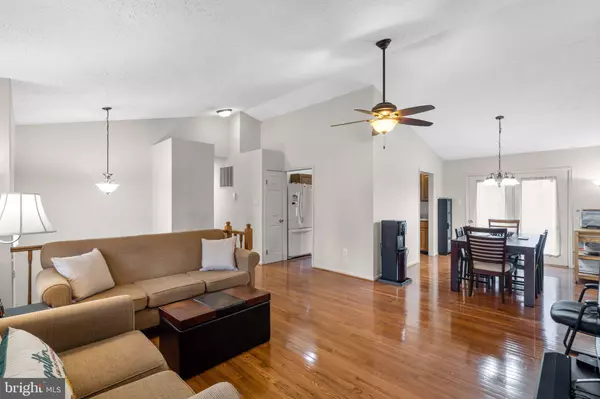For more information regarding the value of a property, please contact us for a free consultation.
11612 LUCRECE TER Germantown, MD 20876
Want to know what your home might be worth? Contact us for a FREE valuation!

Our team is ready to help you sell your home for the highest possible price ASAP
Key Details
Sold Price $525,000
Property Type Single Family Home
Sub Type Detached
Listing Status Sold
Purchase Type For Sale
Square Footage 2,508 sqft
Price per Sqft $209
Subdivision Wexford
MLS Listing ID MDMC2063210
Sold Date 11/18/22
Style Split Foyer
Bedrooms 4
Full Baths 3
HOA Fees $50/qua
HOA Y/N Y
Abv Grd Liv Area 1,232
Originating Board BRIGHT
Year Built 1989
Annual Tax Amount $4,374
Tax Year 2022
Lot Size 7,664 Sqft
Acres 0.18
Property Description
***** OPEN HOUSE Oct. 16, 1:00-3:00 pm ***** Pack your bags and move right in to this beautiful 4 bedroom 3 full bath Split Foyer with open floor plan for easy daily living and entertaining with 2,300+ finished sq ft. The cathedral ceilings on the upper level create a bright and airy atmosphere, while the flowing open floor plan provides plenty of space for gatherings and will not disappoint when all are in need of their own private space to escape to. You’ll find plenty of sunlight drenching the spacious lower level which features an expansive rec room with fireplace, 2 additional bedrooms, full bath and laundry room. Nestled on a tranquil cul-de-sac, the home is mere minutes from the amenities of the area, including extensive shopping and dining varieties at Milestone & Neelsville Shopping Centers. Nearby you’ll find the natural enticements of Black Hill Regional Park and Ridge Road Recreational Park. As for entertainment, enjoy live performances, exhibits and community events at BlackRock Center for the Arts and Arts on the Green. With easy access and close proximity to I-270 and MARC Train, shorter commute times & convenience to shopping, you’ll finally have more time to focus on the things that matter most to you.
Location
State MD
County Montgomery
Zoning R60
Rooms
Other Rooms Living Room, Dining Room, Primary Bedroom, Bedroom 2, Bedroom 3, Bedroom 4, Kitchen, Family Room, Laundry, Bathroom 2, Bathroom 3, Primary Bathroom
Basement Outside Entrance, Daylight, Full, English, Full, Fully Finished, Improved, Rear Entrance, Walkout Level
Main Level Bedrooms 2
Interior
Interior Features Dining Area, Primary Bath(s), Chair Railings, Crown Moldings, Window Treatments, Wood Floors, Floor Plan - Open
Hot Water Electric
Heating Forced Air
Cooling Central A/C
Flooring Hardwood, Ceramic Tile
Fireplaces Number 1
Fireplaces Type Equipment, Fireplace - Glass Doors, Mantel(s)
Equipment Dishwasher, Disposal, Dryer, Exhaust Fan, Oven/Range - Electric, Range Hood, Refrigerator, Washer, Water Heater
Fireplace Y
Appliance Dishwasher, Disposal, Dryer, Exhaust Fan, Oven/Range - Electric, Range Hood, Refrigerator, Washer, Water Heater
Heat Source Electric
Laundry Lower Floor
Exterior
Parking Features Garage - Front Entry
Garage Spaces 4.0
Amenities Available Basketball Courts, Bike Trail, Club House, Jog/Walk Path, Pool - Outdoor, Swimming Pool, Tennis Courts, Tot Lots/Playground
Water Access N
Roof Type Asphalt
Accessibility None
Attached Garage 2
Total Parking Spaces 4
Garage Y
Building
Story 2
Foundation Concrete Perimeter
Sewer Public Sewer
Water Public
Architectural Style Split Foyer
Level or Stories 2
Additional Building Above Grade, Below Grade
Structure Type Vaulted Ceilings,Dry Wall,High
New Construction N
Schools
Elementary Schools Dr. Sally K. Ride
Middle Schools Martin Luther King Jr.
High Schools Seneca Valley
School District Montgomery County Public Schools
Others
HOA Fee Include Common Area Maintenance,Management,Reserve Funds
Senior Community No
Tax ID 160902559857
Ownership Fee Simple
SqFt Source Assessor
Acceptable Financing Cash, Conventional, FHA, VA
Listing Terms Cash, Conventional, FHA, VA
Financing Cash,Conventional,FHA,VA
Special Listing Condition Standard
Read Less

Bought with Jai H Kim • Kemper Morgan Realty, LLC
GET MORE INFORMATION





