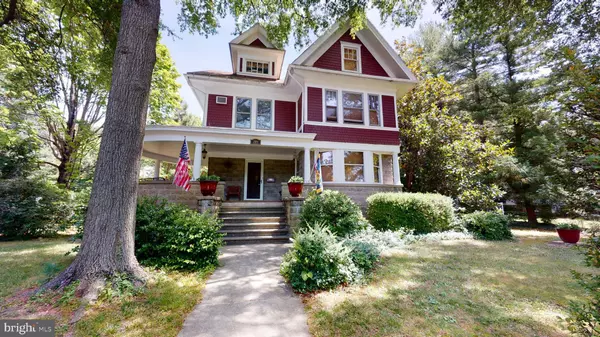For more information regarding the value of a property, please contact us for a free consultation.
209 S 5TH AVE Denton, MD 21629
Want to know what your home might be worth? Contact us for a FREE valuation!

Our team is ready to help you sell your home for the highest possible price ASAP
Key Details
Sold Price $390,000
Property Type Single Family Home
Sub Type Detached
Listing Status Sold
Purchase Type For Sale
Square Footage 3,047 sqft
Price per Sqft $127
Subdivision None Available
MLS Listing ID MDCM2000104
Sold Date 09/08/21
Style Victorian
Bedrooms 4
Full Baths 2
Half Baths 1
HOA Y/N N
Abv Grd Liv Area 3,047
Originating Board BRIGHT
Year Built 1915
Annual Tax Amount $4,164
Tax Year 2020
Lot Size 0.459 Acres
Acres 0.46
Property Description
Welcome to this extraordinary example of a Craftsman Victorian. Located in the historic district of beautiful Denton, this home is pristine in every way, Working pocket doors, beautiful wood trim,updated kitchen with granite countertops, rear porch overlooking the beautifully landscaped yard, working fireplace and radiators with charm galore. The third floor could be a stunning primary suite with newly added bath, bedroom and office. Second floor offers three bedrooms , full bath , sleeping porch, office and cedar lined walk in closet. The main level offers large living room with 9 ft. ceilings, bay window and pocket doors leading to lovely dining room with fireplace and bay window. Foyer could easily handle a piano or show off that special piece of furniture . The wrap around porch offer sunset views with tile flooring and plenty of room for seating. One car garage /carriage house has walk up storage and bonus area. Fully fenced rear yard with maintenance free aluminum fencing . Two car carport is an additional bonus. Also a very unique heating system that will keep those energy bills low. This could be your dream come true!
Location
State MD
County Caroline
Zoning TR
Direction West
Rooms
Other Rooms Living Room, Dining Room, Bedroom 2, Bedroom 3, Bedroom 4, Kitchen, Basement, Foyer, Bedroom 1, Sun/Florida Room, Laundry, Other, Office, Bathroom 1, Bathroom 2, Half Bath
Basement Full, Outside Entrance, Unfinished
Interior
Interior Features Cedar Closet(s), Ceiling Fan(s), Crown Moldings, Floor Plan - Traditional, Kitchen - Eat-In, Pantry, Stall Shower, Walk-in Closet(s), Window Treatments, Wood Floors
Hot Water 60+ Gallon Tank
Heating Radiator, Other
Cooling Ceiling Fan(s), Window Unit(s)
Flooring Wood
Fireplaces Number 1
Fireplaces Type Wood
Equipment Dishwasher, Extra Refrigerator/Freezer, Exhaust Fan, Freezer, Oven - Double, Oven/Range - Electric, Range Hood, Refrigerator, Water Heater
Fireplace Y
Appliance Dishwasher, Extra Refrigerator/Freezer, Exhaust Fan, Freezer, Oven - Double, Oven/Range - Electric, Range Hood, Refrigerator, Water Heater
Heat Source Oil, Wood
Exterior
Exterior Feature Porch(es), Wrap Around
Parking Features Additional Storage Area, Garage - Rear Entry
Garage Spaces 9.0
Carport Spaces 2
Fence Rear, Decorative, Other
Water Access N
Roof Type Architectural Shingle
Accessibility 2+ Access Exits, Level Entry - Main
Porch Porch(es), Wrap Around
Total Parking Spaces 9
Garage Y
Building
Lot Description Landscaping, Front Yard, Level, Rear Yard, Road Frontage
Story 4
Sewer Public Sewer
Water Public
Architectural Style Victorian
Level or Stories 4
Additional Building Above Grade, Below Grade
New Construction N
Schools
Elementary Schools Denton
Middle Schools Lockerman
High Schools North Caroline
School District Caroline County Public Schools
Others
Senior Community No
Tax ID 0603017079
Ownership Fee Simple
SqFt Source Assessor
Acceptable Financing Cash, Conventional, VA
Listing Terms Cash, Conventional, VA
Financing Cash,Conventional,VA
Special Listing Condition Standard
Read Less

Bought with Bonnie Ellen Johnson • Long & Foster Real Estate, Inc.
GET MORE INFORMATION





