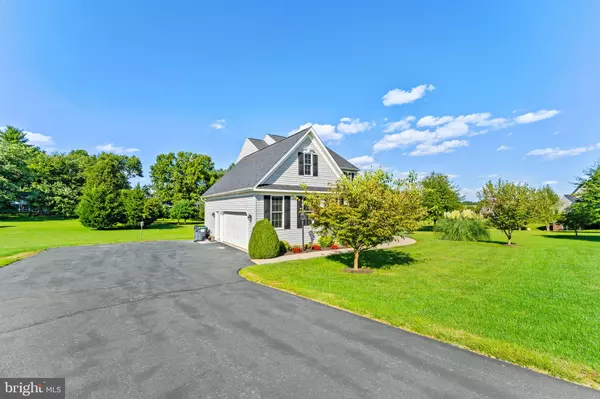For more information regarding the value of a property, please contact us for a free consultation.
11405 ROTHERWOOD DR Culpeper, VA 22701
Want to know what your home might be worth? Contact us for a FREE valuation!

Our team is ready to help you sell your home for the highest possible price ASAP
Key Details
Sold Price $575,000
Property Type Single Family Home
Sub Type Detached
Listing Status Sold
Purchase Type For Sale
Square Footage 3,540 sqft
Price per Sqft $162
Subdivision Rotherwood Ii
MLS Listing ID VACU2003932
Sold Date 10/21/22
Style Colonial
Bedrooms 3
Full Baths 3
Half Baths 1
HOA Y/N N
Abv Grd Liv Area 2,454
Originating Board BRIGHT
Year Built 2006
Annual Tax Amount $2,683
Tax Year 2021
Lot Size 2.930 Acres
Acres 2.93
Property Description
OFFER DEADLINE ALERT! ALL OFFERS NEED TO BE RECEIVED BY TUESDAY THE 20TH BY 4:00PM
You'll pull into the driveway and know you're home! From the manicured lawn, beautiful landscaping, huge backyard that backs to trees, covered front porch and long paved driveway!
The wide sidewalk leads you into a 2 story foyer and open floor plan that makes living on the main level easy! Large primary bedrooms and primary bath, great room, kitchen, breakfast area, half bath, dining, deck access , laundry room, pantry - all on main level!! Upper level has 2 large bedrooms with spacious jack and Jill bath and beautiful view to great room from catwalk.
Lower level in fully finished with one storage room - private office (could be used as a bedroom) - rec. room, full bath and walks out to the backyard!
So many extras; granite counters - huge kitchen island/bar, new stainless steel appliances, 2 story stone gas fireplace, wood floors, moldings, walk-in pantry, recessed lighting, custom blinds/shades, new maintenance free deck (Trex), loads of closets & storage, and not 2 mention a true 2 car garage that was expanded for extra storage too!
Immaculately cared for and ready for you to just move right in!
Location
State VA
County Culpeper
Zoning R1
Rooms
Other Rooms Dining Room, Primary Bedroom, Kitchen, Foyer, Breakfast Room, Great Room, Laundry, Primary Bathroom
Basement Full, Rear Entrance, Windows, Walkout Level, Fully Finished
Main Level Bedrooms 1
Interior
Interior Features Breakfast Area, Bar, Carpet, Ceiling Fan(s), Chair Railings, Crown Moldings, Entry Level Bedroom, Family Room Off Kitchen, Floor Plan - Open, Formal/Separate Dining Room, Kitchen - Island, Kitchen - Gourmet, Pantry, Primary Bath(s), Recessed Lighting, Stall Shower, Walk-in Closet(s), Upgraded Countertops, WhirlPool/HotTub, Wood Floors
Hot Water Bottled Gas
Heating Forced Air
Cooling Central A/C, Ceiling Fan(s)
Flooring Carpet, Wood, Ceramic Tile
Fireplaces Number 1
Fireplaces Type Gas/Propane, Mantel(s), Stone
Equipment Cooktop, Dishwasher, Dryer, Exhaust Fan, Icemaker, Microwave, Oven - Wall, Water Heater, Washer, Refrigerator, Stainless Steel Appliances
Furnishings No
Fireplace Y
Window Features Double Hung,Screens
Appliance Cooktop, Dishwasher, Dryer, Exhaust Fan, Icemaker, Microwave, Oven - Wall, Water Heater, Washer, Refrigerator, Stainless Steel Appliances
Heat Source Propane - Leased
Laundry Main Floor
Exterior
Exterior Feature Porch(es), Deck(s)
Parking Features Garage - Side Entry, Garage Door Opener, Additional Storage Area
Garage Spaces 6.0
Water Access N
Roof Type Architectural Shingle
Accessibility None
Porch Porch(es), Deck(s)
Attached Garage 2
Total Parking Spaces 6
Garage Y
Building
Lot Description Backs to Trees, Cleared, Landscaping
Story 3
Foundation Brick/Mortar
Sewer On Site Septic
Water Private/Community Water
Architectural Style Colonial
Level or Stories 3
Additional Building Above Grade, Below Grade
Structure Type 2 Story Ceilings,9'+ Ceilings,Vaulted Ceilings
New Construction N
Schools
School District Culpeper County Public Schools
Others
Senior Community No
Tax ID 50R 2 9
Ownership Fee Simple
SqFt Source Assessor
Acceptable Financing FHA, Cash, Conventional, VA
Horse Property N
Listing Terms FHA, Cash, Conventional, VA
Financing FHA,Cash,Conventional,VA
Special Listing Condition Standard
Read Less

Bought with Sarah J Martins • RE/MAX Real Estate Connections
GET MORE INFORMATION





