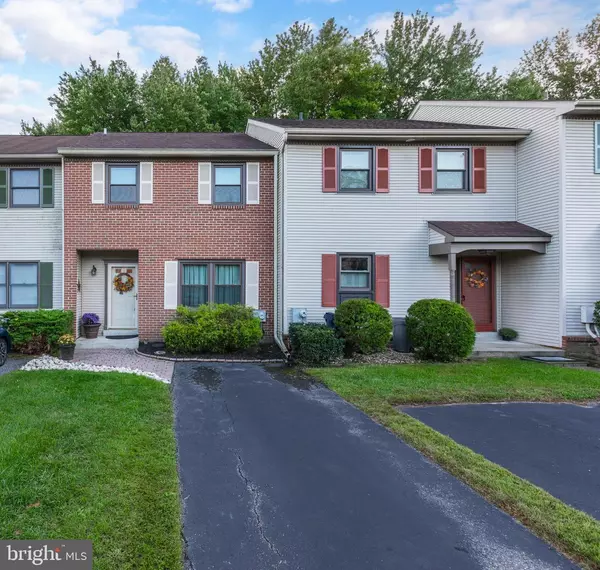For more information regarding the value of a property, please contact us for a free consultation.
216 SULKY WAY Chadds Ford, PA 19317
Want to know what your home might be worth? Contact us for a FREE valuation!

Our team is ready to help you sell your home for the highest possible price ASAP
Key Details
Sold Price $319,900
Property Type Townhouse
Sub Type Interior Row/Townhouse
Listing Status Sold
Purchase Type For Sale
Square Footage 1,933 sqft
Price per Sqft $165
Subdivision Trotters Lea
MLS Listing ID PADE2034002
Sold Date 10/31/22
Style Colonial
Bedrooms 3
Full Baths 2
Half Baths 1
HOA Fees $85/mo
HOA Y/N Y
Abv Grd Liv Area 1,433
Originating Board BRIGHT
Year Built 1986
Annual Tax Amount $5,176
Tax Year 2021
Lot Size 2,178 Sqft
Acres 0.05
Lot Dimensions 22.00 x 100.00
Property Description
Incredible opportunity in the Award Winning, Garnet Valley School District! This Gorgeous Trotters Lea Town-home will have you packing your bags and moving right in!! Enter into the welcoming living room space, with brilliant Bruce Hardwood Flooring throughout, a spacious dining room and the must have, dreamy Kitchen, featuring Custom Solid Wood Cabinetry, Crown Molding, Granite Counter-tops, Stainless Appliances, Recessed Lighting and Subway Back-splash with Mosaic Accents. The sliding glass door leads you to your private patio with storage closet, to enjoy the wooded open space and your morning cup of sunshine! Retreat upstairs to your primary suite, with walk in closet and private bath! There are two additional bedrooms, hall bath and convenient laundry space, to complete the 2nd floor. The finished basement adds additional living space, with recessed lighting and plenty of storage to meet your needs. Additional Upgrades Include: Newer Roof (2015), 6" Gutters (2015), HVAC (2015), Sliding Door and Windows (2013-2015), Hardwood on first floor. Conveniently located to major highways, fine dining restaurants and tax free shopping!
Location
State PA
County Delaware
Area Bethel Twp (10403)
Zoning RESIDENTIAL
Rooms
Basement Full, Partially Finished
Interior
Hot Water Electric
Heating Heat Pump(s)
Cooling Central A/C
Heat Source Electric
Exterior
Garage Spaces 2.0
Water Access N
Accessibility None
Total Parking Spaces 2
Garage N
Building
Story 2
Foundation Permanent
Sewer Public Sewer
Water Public
Architectural Style Colonial
Level or Stories 2
Additional Building Above Grade, Below Grade
New Construction N
Schools
School District Garnet Valley
Others
Senior Community No
Tax ID 03-00-00511-71
Ownership Fee Simple
SqFt Source Assessor
Special Listing Condition Standard
Read Less

Bought with Matt Fish • Keller Williams Realty Wilmington
GET MORE INFORMATION





