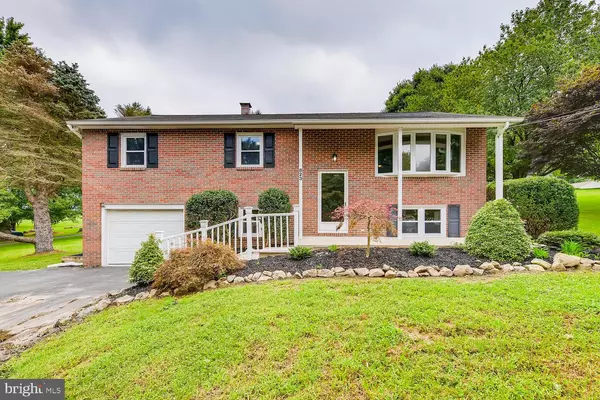For more information regarding the value of a property, please contact us for a free consultation.
823 LYNN LEE DR Aberdeen, MD 21001
Want to know what your home might be worth? Contact us for a FREE valuation!

Our team is ready to help you sell your home for the highest possible price ASAP
Key Details
Sold Price $365,000
Property Type Single Family Home
Sub Type Detached
Listing Status Sold
Purchase Type For Sale
Square Footage 1,912 sqft
Price per Sqft $190
Subdivision Carsin Run Estates 14/54
MLS Listing ID MDHR255964
Sold Date 03/12/21
Style Split Foyer
Bedrooms 3
Full Baths 3
HOA Y/N N
Abv Grd Liv Area 1,232
Originating Board BRIGHT
Year Built 1969
Annual Tax Amount $2,678
Tax Year 2021
Lot Size 0.413 Acres
Acres 0.41
Property Description
Stunningly renovated oversized 3BR/3BA split foyer style home located on a large corner lot in Carsin Run Estates! Notice the brick facade and pristinely maintained landscaping as you enter into your dream home. Once inside you can't help but focus on the open-concept floor layout with hardwood flooring, the soft color pallet, and the abundance of natural light flowing in from the large bay window. The main floor is spacious featuring a large living room with views of the dining room and kitchen. The kitchen is stunning and boasts craftsman style cabinetry, granite countertops, beautiful tile backsplash, stainless steel appliances, a large window above the sink, breathtaking porcelain tile flooring, a separate pantry, and a large island breakfast bar. Off the dining room through sliding glass doors, step down into an enclosed three-season room, with easy-care flooring where you have access to the spacious backyard. There are three bedrooms on the main level featuring a master bedroom suite with a private bath showing a large walk-in shower with stunning tile, two additional spacious bedrooms, and a bathroom with double sink vanity. The lower level is semi above ground with plenty of natural light, easy-care flooring, room for a 4th bedroom, storage, a den/office or playroom. Laundry room, featuring a brand new washer and dryer, and a full bath with a stand-alone shower. You can access the one car garage from here as well as the spacious tree-lined back yard with lovely gardens, an oversized shed, and a large covered patio with an outdoor ceiling fan. Newly installed Well as of January 2021. New septic tank and new HVAC installed in 2020. This home is move-in ready and offers so much more to any new homeowner. Take a virtual tour here: https://tinyurl.com/y448bgaj
Location
State MD
County Harford
Zoning R
Rooms
Basement Fully Finished, Connecting Stairway, Daylight, Full, Full, Front Entrance, Garage Access, Interior Access, Outside Entrance, Side Entrance, Sump Pump, Walkout Stairs, Windows
Main Level Bedrooms 3
Interior
Interior Features Attic, Ceiling Fan(s), Combination Dining/Living, Combination Kitchen/Dining, Crown Moldings, Dining Area, Floor Plan - Open, Kitchen - Island, Recessed Lighting, Upgraded Countertops, Wood Floors
Hot Water Natural Gas
Heating Forced Air
Cooling Ceiling Fan(s), Central A/C
Flooring Carpet, Ceramic Tile, Hardwood, Laminated
Equipment Built-In Microwave, Dishwasher, Disposal, Dryer, Exhaust Fan, Icemaker, Microwave, Oven/Range - Gas, Refrigerator, Stainless Steel Appliances, Stove, Washer, Water Heater
Window Features Bay/Bow,Double Pane
Appliance Built-In Microwave, Dishwasher, Disposal, Dryer, Exhaust Fan, Icemaker, Microwave, Oven/Range - Gas, Refrigerator, Stainless Steel Appliances, Stove, Washer, Water Heater
Heat Source Natural Gas
Laundry Lower Floor, Dryer In Unit, Washer In Unit
Exterior
Exterior Feature Patio(s)
Parking Features Garage - Front Entry
Garage Spaces 4.0
Water Access N
Roof Type Shingle
Accessibility 2+ Access Exits
Porch Patio(s)
Attached Garage 1
Total Parking Spaces 4
Garage Y
Building
Lot Description Corner
Story 2
Sewer Septic Exists
Water Well
Architectural Style Split Foyer
Level or Stories 2
Additional Building Above Grade, Below Grade
Structure Type Dry Wall
New Construction N
Schools
School District Harford County Public Schools
Others
Senior Community No
Tax ID 1302058227
Ownership Fee Simple
SqFt Source Assessor
Security Features Smoke Detector
Acceptable Financing Cash, Conventional, FHA, VA
Listing Terms Cash, Conventional, FHA, VA
Financing Cash,Conventional,FHA,VA
Special Listing Condition Standard
Read Less

Bought with Louise B Costello • Long & Foster Real Estate, Inc.
GET MORE INFORMATION





