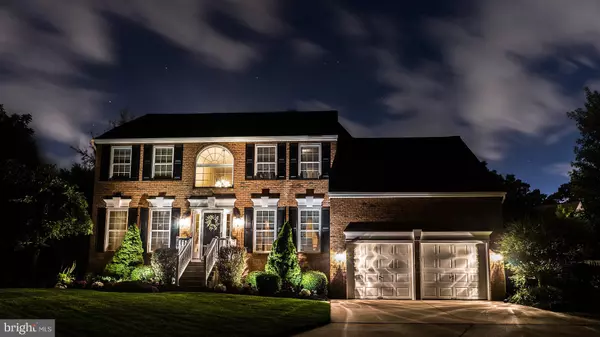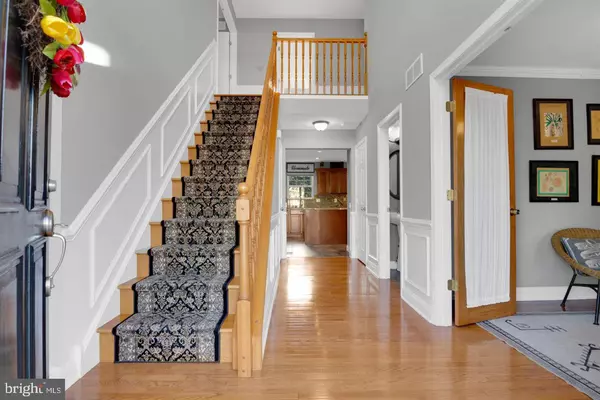For more information regarding the value of a property, please contact us for a free consultation.
10 SAINT JAMES CT Turnersville, NJ 08012
Want to know what your home might be worth? Contact us for a FREE valuation!

Our team is ready to help you sell your home for the highest possible price ASAP
Key Details
Sold Price $455,455
Property Type Single Family Home
Sub Type Detached
Listing Status Sold
Purchase Type For Sale
Square Footage 2,511 sqft
Price per Sqft $181
Subdivision Pristine Farms
MLS Listing ID NJCD414742
Sold Date 05/03/21
Style Colonial
Bedrooms 4
Full Baths 2
Half Baths 1
HOA Y/N N
Abv Grd Liv Area 2,511
Originating Board BRIGHT
Year Built 2004
Annual Tax Amount $13,855
Tax Year 2020
Lot Size 0.500 Acres
Acres 0.5
Lot Dimensions 0.00 x 0.00
Property Description
Showings Sat and Sunday only. Highest and Best due by 3pm Monday March 22.From the moment you pull up to this stunning colonial you will want to call this home. The classic brick facade with black shutters and white Azek trim and railings lead you to the home. This home is absolutely one of the most pristine homes you will see. The grand 2 story foyer has hardwood floors, wainscoting and freshly painted walls. Enter the first floor office through the French doors. A fabulous work space with hardwood floors, crown molding and floor to ceiling windows. The formal living room is open to the dining room so you can expand your table for holidays. The hardwood floors and crown molding enhance the rooms. The heart of the home is the gourmet kitchen with Maple cabinets, exotic granite counters ,backslash and 24x24 ceramic floor. The newer stainless appliances include the 5 burner glass stove, stainless dishwasher, and refrigerator. The center island is a great place for meal prep and entertaining. The 4 in LED recessed lighting and natural light from the sliding door illuminates the kitchen. The breakfast area can accommodate a large table. The floor plan of this home is what most buyers desire. The open kitchen family room floor plan. The family room has vaulted ceilings with skylights and recessed lighting. The focal of the room is the slate gas fireplace with custom white mantle. The neutral greige paint and wood look floors compliment the room. The window seat overlooks the resort looking backyard. The hardwood steps lead to the second floor where you will see the sparkling hardwood floors that are featured in the hallway and 3 of the 4 bedrooms. The wainscoting is a wonderful accent to the 2nd floor foyer. Enter through the double doors to the primary suite. Vaulted ceilings, hardwood floors and freshly painted walls are nice highlights of the suite. The luxurious primary bath has rich ceramic flooring and walls, 2 separate vanities with granite tops and a skylight that adds natural light. The expansive garden shower has river rock flooring, a bench and a niche. The barn door makes the water closet private. The 2 walk in closets have custom built ins. The 3 other bedrooms are all neutrally decorated, generously sized and have custom closets. The updated main bath has rich slate floors, bead board trim and crisp white cabinets. The full finished basement has extra ceiling height. The basement is a world of its own. A recreation room, a bar, a gym and a second office. This home is set up for multiple people working from home. Vacation from home in the magnificent backyard. The Trex steps lead to the patio and resort backyard. The tremendous landscaping frames the yard with Magnolia, Weeping Willows and other exotic trees. The manicured grass is a great place for outdoor play. You will feel as if you are staying at a resort with the In ground salt water heater pool. The patio has a motorized awning to keep you cool on hot summer days. The night lighting illuminates the yard in the evenings. This home by far one of the most pristine homes you will ever see. The attention to detail is amazing and it is truly move in. The HVAC (2014-2015) Hot water heater (2015). Do not delay this is a rare opportunity.
Location
State NJ
County Camden
Area Gloucester Twp (20415)
Zoning RES
Rooms
Other Rooms Living Room, Dining Room, Primary Bedroom, Bedroom 2, Bedroom 3, Bedroom 4, Kitchen, Family Room, Study, Exercise Room, Office, Recreation Room
Basement Fully Finished
Interior
Interior Features Crown Moldings, Primary Bath(s), Recessed Lighting, Bar, Ceiling Fan(s), Family Room Off Kitchen, Floor Plan - Open, Kitchen - Gourmet, Kitchen - Table Space, Pantry, Upgraded Countertops, Wainscotting, Walk-in Closet(s), Window Treatments, Wood Floors
Hot Water Natural Gas
Heating Forced Air
Cooling Central A/C
Flooring Hardwood, Carpet, Ceramic Tile
Fireplaces Number 2
Fireplaces Type Electric, Gas/Propane, Mantel(s)
Equipment Built-In Microwave, Dishwasher, Oven - Wall, Oven/Range - Electric, Refrigerator, Stainless Steel Appliances, Washer
Fireplace Y
Window Features Palladian,Skylights
Appliance Built-In Microwave, Dishwasher, Oven - Wall, Oven/Range - Electric, Refrigerator, Stainless Steel Appliances, Washer
Heat Source Natural Gas
Laundry Main Floor
Exterior
Exterior Feature Patio(s)
Parking Features Garage - Front Entry
Garage Spaces 2.0
Fence Fully
Pool In Ground, Saltwater
Water Access N
View Garden/Lawn, Panoramic
Roof Type Architectural Shingle
Accessibility None
Porch Patio(s)
Attached Garage 2
Total Parking Spaces 2
Garage Y
Building
Lot Description Backs to Trees, Cleared, Cul-de-sac, Front Yard, Landscaping, Level, Private, Rear Yard, Secluded
Story 2
Foundation Block
Sewer Public Sewer
Water Public
Architectural Style Colonial
Level or Stories 2
Additional Building Above Grade, Below Grade
Structure Type 9'+ Ceilings,Cathedral Ceilings,Vaulted Ceilings
New Construction N
Schools
School District Black Horse Pike Regional Schools
Others
Senior Community No
Tax ID 15-07506-00002 06
Ownership Fee Simple
SqFt Source Assessor
Acceptable Financing Conventional, Cash
Listing Terms Conventional, Cash
Financing Conventional,Cash
Special Listing Condition Standard
Read Less

Bought with Peter C Sideris • Century 21 Rauh & Johns
GET MORE INFORMATION





