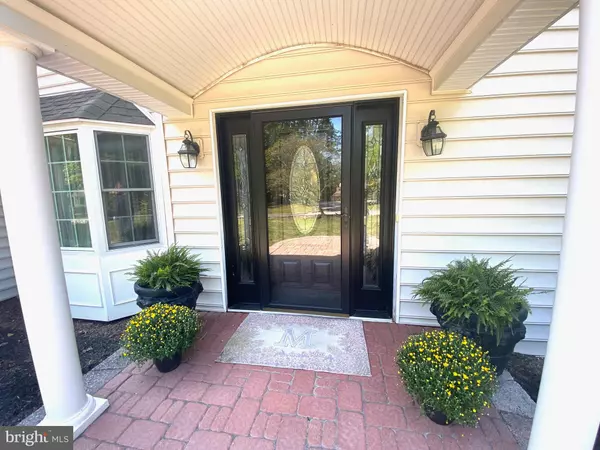For more information regarding the value of a property, please contact us for a free consultation.
330 BROOKWOOD DR Downingtown, PA 19335
Want to know what your home might be worth? Contact us for a FREE valuation!

Our team is ready to help you sell your home for the highest possible price ASAP
Key Details
Sold Price $685,000
Property Type Single Family Home
Sub Type Detached
Listing Status Sold
Purchase Type For Sale
Square Footage 2,699 sqft
Price per Sqft $253
Subdivision Brookwood
MLS Listing ID PACT2033062
Sold Date 11/18/22
Style Colonial
Bedrooms 4
Full Baths 2
Half Baths 1
HOA Y/N N
Abv Grd Liv Area 2,699
Originating Board BRIGHT
Year Built 1979
Annual Tax Amount $6,420
Tax Year 2022
Lot Size 0.530 Acres
Acres 0.53
Lot Dimensions 0.00 x 0.00
Property Description
Welcome to 330 Brookwood Dr, tucked amidst a lush and peaceful backdrop and situated on .53 acres, this beautiful home is updated throughout in the established Brookwood neighborhood (with no HOA!). Highlights include a four-season room, updated kitchen and bathrooms, a finished basement, full-house generator, public water and sewer, solar attic fans, guttergaurds, and an outdoor patio complete with a retractable awning in a private outdoor setting. This home was upgraded to an efficient and cost-saving geothermal heat pump. The energy savings continue with newer Pella windows and doors. As you enter into the front door, you’ll walk into the foyer and notice how well-kept and loved the home is. To your right, you will find a large living room that is currently being used as an office. To your left, you will find a beautiful formal dining room with an added bay window and wainscoting throughout. As we head from the dining room to the eat-in kitchen, you’ll notice the built-in appliances and gorgeous quartz countertops. As you walk through the kitchen, you will find a large mudroom on the other side, with access to the garage and spacious half-bath. In the mudroom, there is a washer and dryer as well as ample cabinet space and 2 large closets, one currently being used for a walk-in pantry. As we head back through the kitchen, we will enter the cozy family room, complete with a new propane gas fireplace and beautiful stonework. Off the family room, you’ll enter the sunny four seasons room with access to the back patio. Upstairs, you’ll find 4 bedrooms with crown molding throughout as well as two updated full bathrooms. Don’t forget about the partially finished basement, which has been completely waterproofed with sump pumps (hooked up to the full-house generator), a french drain, and waterproofing, to give you peace of mind about always having a dry basement! This picture-perfect home is located in the Downingtown Area School District (East High School/STEM Academy & Lionville Middle) featuring the new Uwchlan Hills Elementary School, located right down the street. Close to everything this area has to offer including Marsh Creek Park, Struble Trail, Eagleview Town Center, shopping, restaurants, and major routes for commuting. Be sure to schedule a showing today. Verification of info including measurements/sq ft and lay-out lies with the consumer.
Location
State PA
County Chester
Area Uwchlan Twp (10333)
Zoning R-1
Rooms
Basement Partially Finished
Interior
Interior Features Crown Moldings, Floor Plan - Traditional, Pantry, Upgraded Countertops, Walk-in Closet(s), Water Treat System, Wood Floors, Air Filter System
Hot Water Electric
Heating Forced Air
Cooling Central A/C
Flooring Carpet, Hardwood
Fireplaces Number 1
Fireplaces Type Insert, Gas/Propane
Equipment Built-In Microwave, Dishwasher, Cooktop, Oven - Double, Oven - Wall, Refrigerator, Washer, Dryer
Furnishings No
Fireplace Y
Appliance Built-In Microwave, Dishwasher, Cooktop, Oven - Double, Oven - Wall, Refrigerator, Washer, Dryer
Heat Source Electric, Geo-thermal
Laundry Main Floor
Exterior
Exterior Feature Patio(s)
Parking Features Garage - Side Entry
Garage Spaces 5.0
Water Access N
View Trees/Woods
Roof Type Shingle
Accessibility None
Porch Patio(s)
Attached Garage 2
Total Parking Spaces 5
Garage Y
Building
Lot Description Backs to Trees, No Thru Street, Not In Development
Story 2
Foundation Block
Sewer Public Sewer
Water Public
Architectural Style Colonial
Level or Stories 2
Additional Building Above Grade, Below Grade
New Construction N
Schools
Elementary Schools Uwchlan Hills
Middle Schools Lionville
High Schools Downingtown Hs East Campus
School District Downingtown Area
Others
Pets Allowed Y
Senior Community No
Tax ID 33-03M-0022
Ownership Fee Simple
SqFt Source Assessor
Acceptable Financing Cash, Conventional, FHA, VA
Horse Property N
Listing Terms Cash, Conventional, FHA, VA
Financing Cash,Conventional,FHA,VA
Special Listing Condition Standard
Pets Allowed No Pet Restrictions
Read Less

Bought with Niall K McCall • Vylla Home
GET MORE INFORMATION





