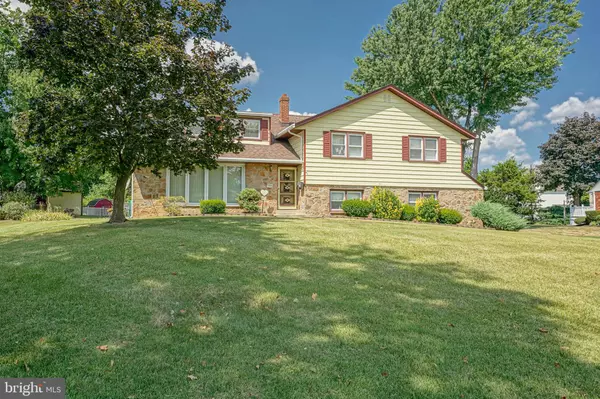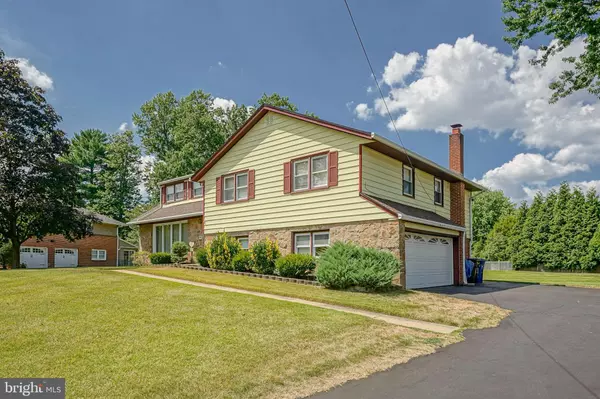For more information regarding the value of a property, please contact us for a free consultation.
2604 SALEM DR Cinnaminson, NJ 08077
Want to know what your home might be worth? Contact us for a FREE valuation!

Our team is ready to help you sell your home for the highest possible price ASAP
Key Details
Sold Price $405,000
Property Type Single Family Home
Sub Type Detached
Listing Status Sold
Purchase Type For Sale
Square Footage 2,888 sqft
Price per Sqft $140
Subdivision Wellington West
MLS Listing ID NJBL2032656
Sold Date 10/14/22
Style Tudor
Bedrooms 4
Full Baths 2
Half Baths 1
HOA Y/N N
Abv Grd Liv Area 2,888
Originating Board BRIGHT
Year Built 1962
Annual Tax Amount $10,564
Tax Year 2021
Lot Size 0.500 Acres
Acres 0.5
Lot Dimensions 140.00 x 0.00
Property Description
Located in Wellington West 4-bedroom, 2.5 bath home on a spacious and well-manicured lot. The Sellers have maintained the utilities of this home, such as a newer roof (2020), HVAC (2020), Windows (1996). Situated on more than a half-acre with a 2-car side garage, in a highly desirable town and school district, you must add this one to your list! On the main level there is a dining room, living room, and eat-in kitchen. As you enter the kitchen, you will not be disappointed with the abundance of storage in the cabinetry and pantry. This Beautiful home continues upstairs, where you will find a master bedroom with en-suite and two closets along with two additional generous bedrooms sharing a spacious full bath. Additionally on this floor there is a stairwell leading you up to a 4th bedroom/dormer room. On the lower level of the home is where you will want to do all of your entertaining with a built-in bar offering shelving, brick-front gas fireplace, full size windows and a half bath along with a door to your backyard. On this level is a laundry/mud room along with interior access to the 2-car garage with door opener and remotes. The unfinished basement of this Special home is just waiting for you to make it yours. Offering high ceilings this level could easily be turned into additional living space for whatever your needs are. For additional storage there is attic access in the master bedroom closet. In many areas of the home, you will find original hardwood flooring beneath the carpeting. This home has been loved by its caring owners for the last 50 years and it is just awaiting the next generation to add their personal touches. Homes is being sold “as is”.
Location
State NJ
County Burlington
Area Cinnaminson Twp (20308)
Zoning RESIDENTIAL
Rooms
Other Rooms Living Room, Dining Room, Bedroom 3, Bedroom 4, Kitchen, Bedroom 1, Recreation Room, Bathroom 2
Basement Unfinished
Interior
Hot Water Natural Gas
Heating Central
Cooling Central A/C
Fireplaces Number 1
Fireplaces Type Brick, Gas/Propane
Furnishings No
Fireplace Y
Heat Source Natural Gas
Laundry Lower Floor
Exterior
Parking Features Garage - Side Entry
Garage Spaces 2.0
Water Access N
Accessibility None
Attached Garage 2
Total Parking Spaces 2
Garage Y
Building
Lot Description Front Yard, Rear Yard
Story 5
Foundation Block
Sewer Public Sewer
Water Public
Architectural Style Tudor
Level or Stories 5
Additional Building Above Grade, Below Grade
New Construction N
Schools
School District Cinnaminson Township Public Schools
Others
Senior Community No
Tax ID 08-03207-00009
Ownership Fee Simple
SqFt Source Estimated
Special Listing Condition Standard
Read Less

Bought with Maria Voiro • Compass New Jersey, LLC - Moorestown
GET MORE INFORMATION





