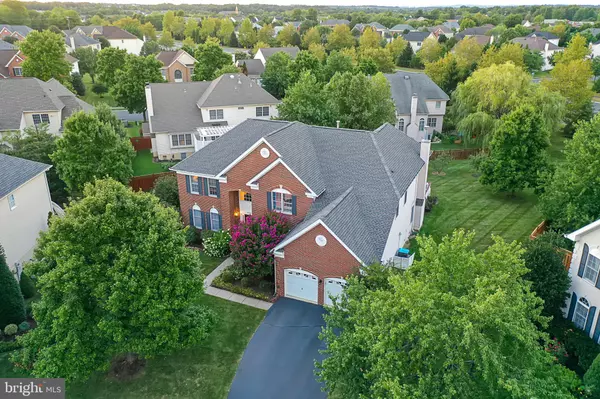For more information regarding the value of a property, please contact us for a free consultation.
43644 CATHER CT Ashburn, VA 20147
Want to know what your home might be worth? Contact us for a FREE valuation!

Our team is ready to help you sell your home for the highest possible price ASAP
Key Details
Sold Price $1,100,000
Property Type Single Family Home
Sub Type Detached
Listing Status Sold
Purchase Type For Sale
Square Footage 5,642 sqft
Price per Sqft $194
Subdivision Farmwell Hunt
MLS Listing ID VALO2036758
Sold Date 10/31/22
Style Colonial
Bedrooms 4
Full Baths 4
Half Baths 1
HOA Fees $119/mo
HOA Y/N Y
Abv Grd Liv Area 3,917
Originating Board BRIGHT
Year Built 2002
Annual Tax Amount $8,064
Tax Year 2022
Lot Size 0.310 Acres
Acres 0.31
Property Description
Gorgeous Toll Brothers home in Fabulous Farmwell Hunt. QUIET CUL-DE-SAC! The open Floor plan makes this 5BR/4.5BA home feel roomy with a 2nd Staircase to Bedroom Level. Gourmet. A light-filled, gourmet, eat-in kitchen with granite and a Breakfast Room leads out to the deck. Hardwood floors on main and upper levels and stairs. Great Entertainers basement. Comes ready with 220v EV charging. Ceiling fans in all bedrooms, sunroom, and living room. Transferrable roof warranty. Beautiful backyard with Apple and Cherry blossom trees. Smart home feature wifi-enabled front and inside garage doors, garage doors, security systems, sprinkler systems, pre-wired theater rooms, and many more! Updates include a New roof with architectural shingles and new upgraded/wide gutters (2017), Water Heater (2015), All kitchen appliances (Advantium microwave), Stovetop, Kitchen faucet (2020), Washer and Dryer (2020), Kitchen Backsplash, Driveway sealing. Approx. 1.5 miles from the future metro station and 1 mile from Dulles toll road.
Location
State VA
County Loudoun
Zoning PDH4
Rooms
Other Rooms Living Room, Dining Room, Primary Bedroom, Sitting Room, Bedroom 2, Bedroom 3, Bedroom 4, Kitchen, Library, Bedroom 1, Recreation Room, Bathroom 1, Bathroom 2, Bathroom 3, Primary Bathroom, Full Bath, Half Bath
Basement Walkout Stairs, Rear Entrance, Fully Finished, Sump Pump, Interior Access
Interior
Interior Features Dining Area, Kitchen - Gourmet
Hot Water Natural Gas
Heating Hot Water
Cooling Central A/C
Fireplaces Number 1
Fireplaces Type Wood
Equipment Cooktop, Dishwasher, Disposal, Icemaker, Built-In Microwave, Oven - Wall, Oven/Range - Gas, Refrigerator, Washer, Dryer
Fireplace Y
Appliance Cooktop, Dishwasher, Disposal, Icemaker, Built-In Microwave, Oven - Wall, Oven/Range - Gas, Refrigerator, Washer, Dryer
Heat Source Natural Gas
Laundry Main Floor
Exterior
Exterior Feature Deck(s)
Parking Features Garage Door Opener, Garage - Side Entry, Oversized
Garage Spaces 2.0
Amenities Available Basketball Courts, Pool - Outdoor, Tennis Courts, Non-Lake Recreational Area
Water Access N
Roof Type Architectural Shingle
Accessibility None
Porch Deck(s)
Attached Garage 2
Total Parking Spaces 2
Garage Y
Building
Story 3
Foundation Brick/Mortar
Sewer Public Sewer
Water Public
Architectural Style Colonial
Level or Stories 3
Additional Building Above Grade, Below Grade
New Construction N
Schools
Elementary Schools Discovery
Middle Schools Farmwell Station
High Schools Broad Run
School District Loudoun County Public Schools
Others
Pets Allowed N
HOA Fee Include Trash,Pool(s),Snow Removal
Senior Community No
Tax ID 088454545000
Ownership Fee Simple
SqFt Source Assessor
Security Features Motion Detectors,Non-Monitored
Acceptable Financing Conventional, Cash
Horse Property N
Listing Terms Conventional, Cash
Financing Conventional,Cash
Special Listing Condition Standard
Read Less

Bought with Paula Jean J Cole • Coldwell Banker Realty
GET MORE INFORMATION





