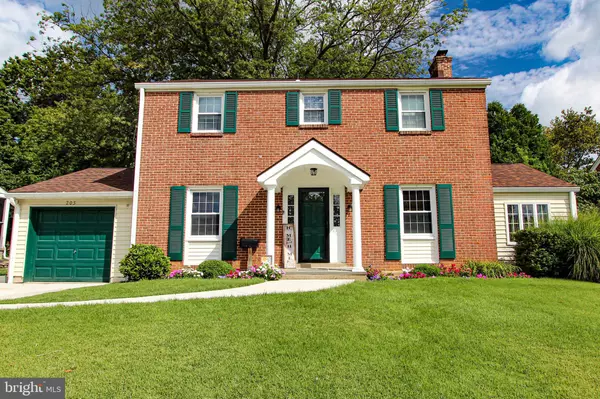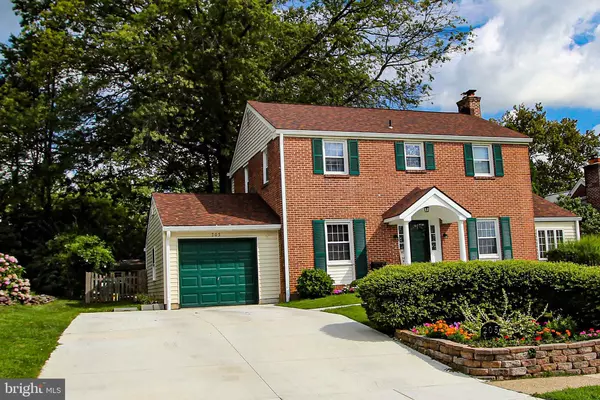For more information regarding the value of a property, please contact us for a free consultation.
205 CORDON RD Wilmington, DE 19803
Want to know what your home might be worth? Contact us for a FREE valuation!

Our team is ready to help you sell your home for the highest possible price ASAP
Key Details
Sold Price $435,000
Property Type Single Family Home
Sub Type Detached
Listing Status Sold
Purchase Type For Sale
Square Footage 1,725 sqft
Price per Sqft $252
Subdivision Blue Rock Manor
MLS Listing ID DENC2029876
Sold Date 09/19/22
Style Colonial
Bedrooms 4
Full Baths 2
Half Baths 1
HOA Fees $1/ann
HOA Y/N Y
Abv Grd Liv Area 1,725
Originating Board BRIGHT
Year Built 1961
Annual Tax Amount $2,547
Tax Year 2022
Lot Size 7,841 Sqft
Acres 0.18
Lot Dimensions 76.20 x 124.00
Property Description
Showings start at 9:30 am on 8/24! This one has it All! Beautiful Community and Park in convenient Location, 4 Bedroom, 2.5 Baths, Sunroom, Screened Porch, Deck, Finished Rec Room, Fenced Yard and New Storage Shed! Fantastic Curb Appeal with New Double-Wide Concrete Driveway with Sidewalk to the Front Porch (9/2021). Center Hall Foyer with Living Room and Adjoining Sunroom on the Right and Dining Room on the left. Renovated Kitchen with off-white Cabinets, gorgeous Granite Countertops, Back Splash, Recessed Lights, Gas Cooking, Built-in Microwave and Stainless-Steel Appliances. Screened Porch off the Kitchen with adjacent Deck overlooking private fenced back yard. Hardwood Floors throughout. Homeowner is a Licensed Plumber and has replaced All the plumbing in the home and All 3 Baths have been renovated. Primary Bath is stunning with a gorgeous Tiled shower with Glass Surround and Marble top Vanity. Sunroom with Cathedral Ceiling and Casement windows on 3 sides. New Shed, 11/2021, Roof, and Gutters 2013.
Location
State DE
County New Castle
Area Brandywine (30901)
Zoning NC6.5
Direction South
Rooms
Other Rooms Living Room, Dining Room, Primary Bedroom, Bedroom 2, Bedroom 3, Kitchen, Bedroom 1, Sun/Florida Room, Recreation Room, Attic, Primary Bathroom, Full Bath, Half Bath
Basement Full
Interior
Interior Features Primary Bath(s), Attic, Built-Ins, Wood Floors
Hot Water Natural Gas
Heating Forced Air
Cooling Central A/C
Flooring Wood, Tile/Brick
Fireplaces Number 1
Fireplaces Type Brick
Equipment Disposal, Built-In Microwave, Built-In Range, Dishwasher, Oven/Range - Gas, Refrigerator, Stainless Steel Appliances, Washer - Front Loading, Dryer - Electric
Fireplace Y
Appliance Disposal, Built-In Microwave, Built-In Range, Dishwasher, Oven/Range - Gas, Refrigerator, Stainless Steel Appliances, Washer - Front Loading, Dryer - Electric
Heat Source Natural Gas
Laundry Basement
Exterior
Exterior Feature Deck(s), Porch(es)
Parking Features Garage - Front Entry
Garage Spaces 5.0
Fence Other
Utilities Available Cable TV
Water Access N
Roof Type Pitched,Shingle
Accessibility None
Porch Deck(s), Porch(es)
Attached Garage 1
Total Parking Spaces 5
Garage Y
Building
Lot Description Level
Story 2
Foundation Concrete Perimeter
Sewer Public Sewer
Water Public
Architectural Style Colonial
Level or Stories 2
Additional Building Above Grade, Below Grade
New Construction N
Schools
High Schools Brandywine
School District Brandywine
Others
Senior Community No
Tax ID 06-078.00-209
Ownership Fee Simple
SqFt Source Assessor
Acceptable Financing Cash, Conventional, FHA, VA
Listing Terms Cash, Conventional, FHA, VA
Financing Cash,Conventional,FHA,VA
Special Listing Condition Standard
Read Less

Bought with Jeffrey R Preininger • Long & Foster Real Estate, Inc.
GET MORE INFORMATION





