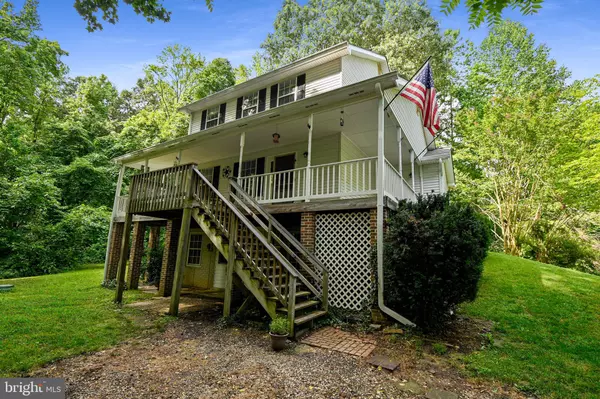For more information regarding the value of a property, please contact us for a free consultation.
3550 BROOKESIDE DR Chesapeake Beach, MD 20732
Want to know what your home might be worth? Contact us for a FREE valuation!

Our team is ready to help you sell your home for the highest possible price ASAP
Key Details
Sold Price $355,976
Property Type Single Family Home
Sub Type Detached
Listing Status Sold
Purchase Type For Sale
Square Footage 1,898 sqft
Price per Sqft $187
Subdivision Brookeside
MLS Listing ID MDCA2006820
Sold Date 09/02/22
Style Colonial
Bedrooms 3
Full Baths 3
Half Baths 1
HOA Y/N N
Abv Grd Liv Area 1,508
Originating Board BRIGHT
Year Built 1989
Annual Tax Amount $3,349
Tax Year 2021
Lot Size 0.532 Acres
Acres 0.53
Property Description
Priced $17,000 Below Recent VA Appraisal! Love Your Very Pretty 3 Bedroom, 3.5 Bath 1898 finished SF home on a very private .53 Acres in the established community of Brookeside in Chesapeake Beach. Love relaxing on your wrap around porch overlooking the private .53 acre lot surrounded by trees. Spacious Living Room with Enlarged Opening to Dining Room Make this Perfect for Open Everyday Living. Main Level Powder Room, Laundry Room and Storage Room Will be Appreciated. You Deserve the Spacious Primary Bedroom with Barn Door to Walk In Closet and Ensuite Bath. Two Additional Upper Level Bedrooms and Full Bathroom will be Enjoyed by Friends/Family. The Lower Level is Ready for Your Imagination! Currently a Large Room with Door and Window would be a Perfect Rec Room. Bonus Room, Storage Room, Kitchenette and Full Bath would Also make this Space Perfect for Extended Family . Minutes from The downtown Chesapeake Beach. Welcome to Your New Home at 3550 Brookeside Drive.
Location
State MD
County Calvert
Zoning R
Rooms
Other Rooms Living Room, Dining Room, Primary Bedroom, Bedroom 2, Bedroom 3, Kitchen, Foyer, Laundry, Recreation Room, Storage Room, Utility Room, Bathroom 2, Bathroom 3, Bonus Room, Primary Bathroom, Half Bath
Basement Daylight, Partial, Connecting Stairway, Front Entrance, Full, Poured Concrete, Space For Rooms, Unfinished, Walkout Level, Windows, Workshop, Other
Interior
Interior Features Ceiling Fan(s), Carpet, Crown Moldings, Floor Plan - Traditional, Formal/Separate Dining Room, Pantry, Primary Bath(s), Stall Shower, Tub Shower
Hot Water Electric
Heating Heat Pump(s), Forced Air
Cooling Central A/C
Flooring Concrete, Carpet, Hardwood, Laminated, Vinyl
Equipment Dryer, Washer, Exhaust Fan, Freezer, Refrigerator, Icemaker, Stove
Window Features Screens
Appliance Dryer, Washer, Exhaust Fan, Freezer, Refrigerator, Icemaker, Stove
Heat Source Oil
Exterior
Garage Spaces 2.0
Utilities Available Cable TV, Electric Available, Phone, Under Ground, Water Available
Water Access N
View Trees/Woods
Roof Type Architectural Shingle
Accessibility None
Total Parking Spaces 2
Garage N
Building
Lot Description Backs to Trees, Cleared
Story 3
Foundation Block, Slab
Sewer Approved System, Holding Tank, Private Septic Tank
Water Well
Architectural Style Colonial
Level or Stories 3
Additional Building Above Grade, Below Grade
Structure Type Dry Wall,Unfinished Walls
New Construction N
Schools
Elementary Schools Beach
Middle Schools Plum Point
High Schools Huntingtown
School District Calvert County Public Schools
Others
Pets Allowed Y
Senior Community No
Tax ID 0503103811
Ownership Fee Simple
SqFt Source Assessor
Security Features Main Entrance Lock
Acceptable Financing FHA, Conventional, Cash, VA
Listing Terms FHA, Conventional, Cash, VA
Financing FHA,Conventional,Cash,VA
Special Listing Condition Standard
Pets Allowed No Pet Restrictions
Read Less

Bought with Puneet Bhagi • DMV Realty, INC.
GET MORE INFORMATION





