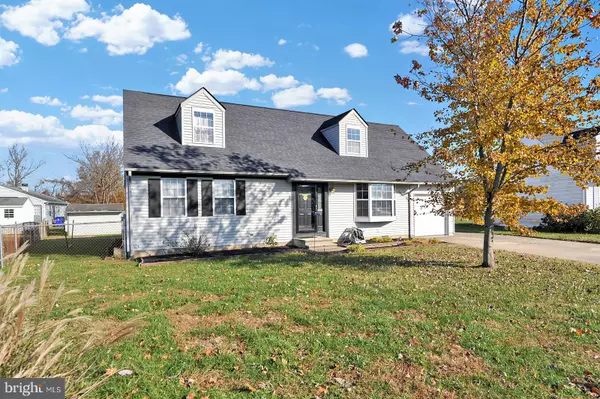For more information regarding the value of a property, please contact us for a free consultation.
167 CARLISLE DR Dover, DE 19904
Want to know what your home might be worth? Contact us for a FREE valuation!

Our team is ready to help you sell your home for the highest possible price ASAP
Key Details
Sold Price $210,000
Property Type Single Family Home
Sub Type Detached
Listing Status Sold
Purchase Type For Sale
Subdivision Carlisle Vil
MLS Listing ID DEKT231242
Sold Date 01/07/20
Style Cape Cod
Bedrooms 4
Full Baths 2
Half Baths 1
HOA Y/N N
Originating Board BRIGHT
Year Built 1987
Annual Tax Amount $1,215
Tax Year 2018
Lot Size 8,505 Sqft
Acres 0.2
Lot Dimensions 61.78 x 137.67
Property Description
R-11077 Spacious 4 bedroom, 2.5 bathroom home in popular Carlisle Village available now! This home boasts a ton of amazing features. The immaculate kitchen has stainless steel appliances, a breakfast bar, double sink, tons of cabinets, and pantry space. The dining room is located adjacent to the spacious kitchen which makes for an open concept area for gatherings. There is both a formal living room and great/family room on the first floor--making for loads of entertaining space. The family room located in the rear of the home is massive with a (Gas) fireplace and sliding glass doors to the fenced in backyard/patio area. The bedrooms are convenient located on the two levels. Two bedrooms adorn the first floor with a full bathroom! On the second floor, there are two additional huge bedrooms with ample closets and a bath to share! One of the upstairs room has an additional space/room directly off of it that could be a dressing room, converted to a gigantic closet, an additional guest space, office, or the extra room of your choice. The current owners added a one car garage and mud room which is super convenient on rainy/snowy days. This home is in great condition and just waiting for you to call it home! Schedule your showing today! MOTIVATED SELLERS
Location
State DE
County Kent
Area Capital (30802)
Zoning RS1
Rooms
Other Rooms Living Room, Primary Bedroom, Bedroom 2, Bedroom 4, Kitchen, Family Room, Other, Bathroom 3
Main Level Bedrooms 2
Interior
Heating Forced Air
Cooling Central A/C
Fireplaces Number 1
Heat Source Electric, Natural Gas
Exterior
Water Access N
Accessibility None
Garage N
Building
Story 2
Sewer Public Septic
Water Public
Architectural Style Cape Cod
Level or Stories 2
Additional Building Above Grade, Below Grade
New Construction N
Schools
School District Capital
Others
Senior Community No
Tax ID ED-00-05620-02-3500-000
Ownership Fee Simple
SqFt Source Assessor
Acceptable Financing FHA, Cash, Conventional, VA
Listing Terms FHA, Cash, Conventional, VA
Financing FHA,Cash,Conventional,VA
Special Listing Condition Standard
Read Less

Bought with Gilbert R. Myers Jr. • Myers Realty
GET MORE INFORMATION





