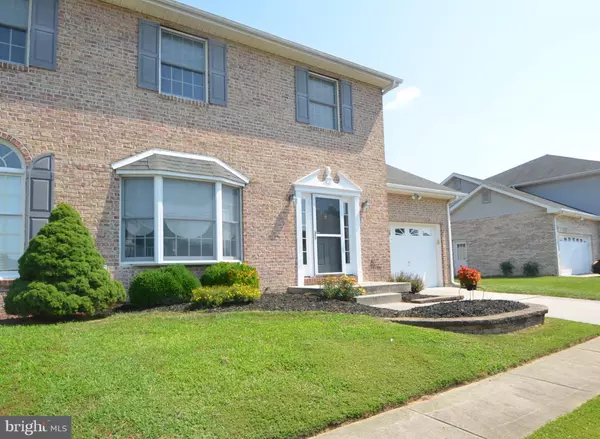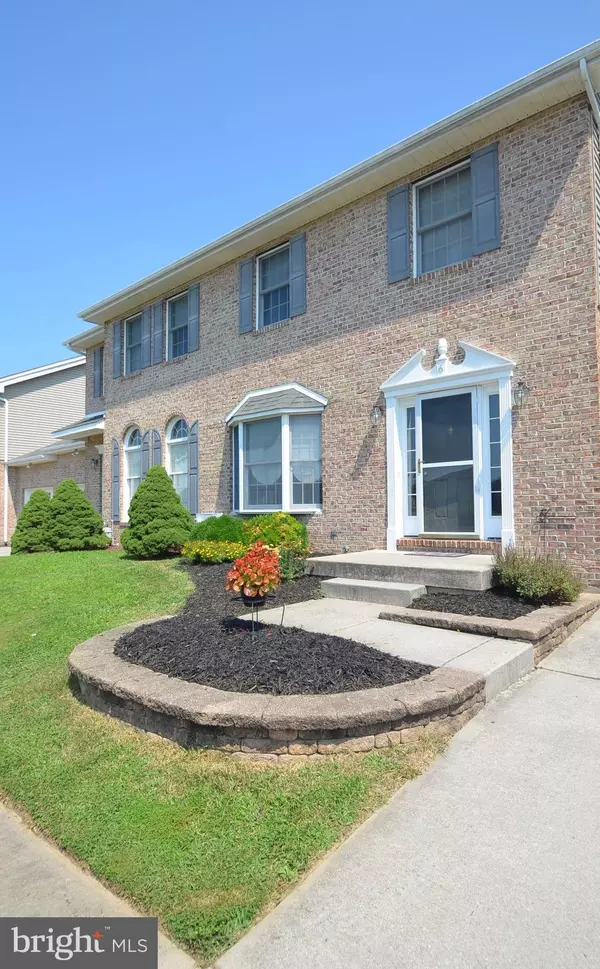For more information regarding the value of a property, please contact us for a free consultation.
6 SUMMERTHUR DR Bear, DE 19701
Want to know what your home might be worth? Contact us for a FREE valuation!

Our team is ready to help you sell your home for the highest possible price ASAP
Key Details
Sold Price $240,000
Property Type Townhouse
Sub Type End of Row/Townhouse
Listing Status Sold
Purchase Type For Sale
Square Footage 1,800 sqft
Price per Sqft $133
Subdivision Mansion Farms
MLS Listing ID DENC483678
Sold Date 01/24/20
Style Contemporary
Bedrooms 3
Full Baths 2
Half Baths 1
HOA Fees $12/ann
HOA Y/N Y
Abv Grd Liv Area 1,800
Originating Board BRIGHT
Year Built 2002
Annual Tax Amount $2,149
Tax Year 2018
Lot Size 5,227 Sqft
Acres 0.12
Lot Dimensions 47.50 x 107.96
Property Description
This home is located in the rarely available but much sought after community of Mansion Farms and in the Appoquinimink School District. This R.C. peoples brick, end unit townhome is just waiting for your arrival. Inside the home you will find 9ft ceilings and a very open layout for all your entertaining needs. The Family Room is very large in size and features brand new Engineered Hardwood Floors. The Kitchen features a Center Island with seating, a large pantry and a separate eat in area. The Breakfast Area features a door to the deck. The main level also offers a Laundry Room and Powder Room. Upstairs you will find a very generous size Master Bedroom with a vaulted ceiling and a walk in closet. The Master Bathroom features a corner, jetted Jacuzzi tub and a double vanity. There are also 2 other generous size bedrooms and another full bath upstairs. The unfinished lower level is very large in size for all your storage needs. Outside the home you will find gorgeous landscaping, a 14x14 composite deck, a fenced yard and a 1 car garage. All of this and the home is located directly across from the community playground and open area. There is even extra parking across the street for your guests. Make your appointment to see this this awesome home today; you will be glad you did! THIRD PARTY PROCESSOR REQUIRED. SEE ATTACHED DISCLOSURES THAT MUST BE SIGNED AND PRESENTED WITH ALL OFFERS.
Location
State DE
County New Castle
Area Newark/Glasgow (30905)
Zoning NCTH
Rooms
Other Rooms Primary Bedroom, Bedroom 2, Bedroom 3, Kitchen, Family Room
Basement Full
Interior
Heating Forced Air
Cooling Central A/C
Heat Source Natural Gas
Exterior
Parking Features Garage - Front Entry
Garage Spaces 1.0
Utilities Available Cable TV
Water Access N
Accessibility None
Attached Garage 1
Total Parking Spaces 1
Garage Y
Building
Story 2
Sewer Public Sewer
Water Public
Architectural Style Contemporary
Level or Stories 2
Additional Building Above Grade, Below Grade
New Construction N
Schools
School District Appoquinimink
Others
Senior Community No
Tax ID 11-037.40-207
Ownership Fee Simple
SqFt Source Assessor
Special Listing Condition Short Sale
Read Less

Bought with Marilyn D Mills • BHHS Fox & Roach-Christiana
GET MORE INFORMATION





