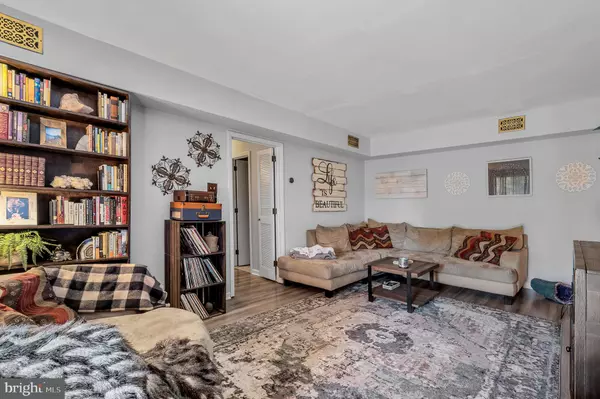For more information regarding the value of a property, please contact us for a free consultation.
5414 VALLEY GREEN DR #D3 Wilmington, DE 19808
Want to know what your home might be worth? Contact us for a FREE valuation!

Our team is ready to help you sell your home for the highest possible price ASAP
Key Details
Sold Price $138,000
Property Type Condo
Sub Type Condo/Co-op
Listing Status Sold
Purchase Type For Sale
Square Footage 1,073 sqft
Price per Sqft $128
Subdivision Linden Green
MLS Listing ID DENC2030806
Sold Date 10/31/22
Style Traditional
Bedrooms 2
Full Baths 2
Condo Fees $458/mo
HOA Y/N N
Abv Grd Liv Area 1,073
Originating Board BRIGHT
Year Built 1972
Annual Tax Amount $3,281
Tax Year 2022
Property Description
If you're looking for a low-maintenance starter home or ready to downsize, this is the place for you. Conveniently located in the heart of Pike Creek, this unit features several updates - freshly painted (2022), newer floors (2020), new roof replaced by the condo association (2021), an updated kitchen with newer appliances (2019), and updated HVAC (within past 5 years). An open living space, inviting spacious bedrooms, and an updated bathroom make this condo truly move-in ready. The reasonable monthly condo fee covers lawn care, snow removal, water, sewer, trash, Comcast cable, heat, hot water, and the community pool.
Location
State DE
County New Castle
Area Elsmere/Newport/Pike Creek (30903)
Zoning NCTH - UDC
Rooms
Main Level Bedrooms 2
Interior
Hot Water Electric
Heating Forced Air
Cooling Central A/C
Heat Source Electric
Exterior
Exterior Feature Balcony
Garage Spaces 1.0
Parking On Site 1
Water Access N
Accessibility None
Porch Balcony
Total Parking Spaces 1
Garage N
Building
Story 1
Unit Features Garden 1 - 4 Floors
Sewer Public Sewer
Water Public
Architectural Style Traditional
Level or Stories 1
Additional Building Above Grade, Below Grade
New Construction N
Schools
Elementary Schools Linden Hill
Middle Schools Skyline
High Schools Mckean
School District Red Clay Consolidated
Others
Pets Allowed Y
Senior Community No
Tax ID 0804220033C10D3
Ownership Fee Simple
SqFt Source Estimated
Acceptable Financing Cash, Conventional
Listing Terms Cash, Conventional
Financing Cash,Conventional
Special Listing Condition Standard
Pets Allowed Case by Case Basis
Read Less

Bought with Peggy Centrella • Patterson-Schwartz-Hockessin
GET MORE INFORMATION





