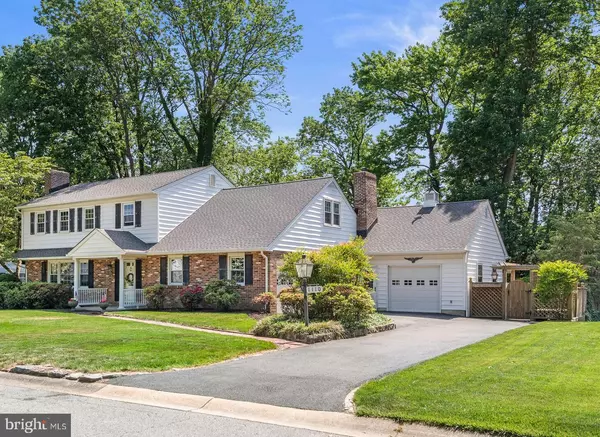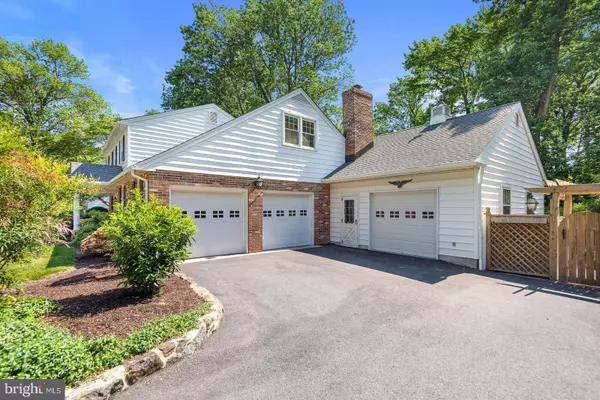For more information regarding the value of a property, please contact us for a free consultation.
1110 WEBSTER DR Wilmington, DE 19803
Want to know what your home might be worth? Contact us for a FREE valuation!

Our team is ready to help you sell your home for the highest possible price ASAP
Key Details
Sold Price $551,000
Property Type Single Family Home
Sub Type Detached
Listing Status Sold
Purchase Type For Sale
Square Footage 3,076 sqft
Price per Sqft $179
Subdivision Webster Farm
MLS Listing ID DENC527700
Sold Date 07/29/21
Style Colonial
Bedrooms 4
Full Baths 2
Half Baths 1
HOA Fees $2/ann
HOA Y/N Y
Abv Grd Liv Area 3,076
Originating Board BRIGHT
Year Built 1960
Annual Tax Amount $4,688
Tax Year 2020
Lot Size 0.350 Acres
Acres 0.35
Lot Dimensions 100.00 x 150.00
Property Description
Spacious Colonial in North Wilmington! This 4 bedroom/2.5 bath in Webster Farm has it all! From gorgeous hardwood flooring to endless storage space. Features include lots of windows to let in natural light throughout, new roof on main house, green house (possible She Shed), generator shed, and potting shed/spring house. Additional family room with brick fireplace, carpeted sun room with electric baseboard AND gas hot air heating. Carpeted basement leads into laundry room. This home also has a heated workshop with movable work-stations and a separate attic for even more storage. The back deck leads to a beautiful private fenced in backyard with greenery all around. Driveway was redone in 2019 with new blacktop. Water service line has been replaced. All appliances in as-is condition. No permits for the two additional rooms and none will be provided. This is a MUST SEE! Schedule your tour today!
Location
State DE
County New Castle
Area Brandywine (30901)
Zoning NC10
Rooms
Other Rooms Living Room, Dining Room, Primary Bedroom, Sitting Room, Bedroom 2, Bedroom 3, Kitchen, Family Room, Basement, Bedroom 1, Sun/Florida Room, Workshop, Bathroom 1, Primary Bathroom
Basement Partial
Interior
Interior Features Attic, Ceiling Fan(s), Dining Area, Family Room Off Kitchen, Primary Bath(s), Stall Shower, Wood Floors, Carpet, Formal/Separate Dining Room
Hot Water Natural Gas
Heating Forced Air
Cooling Central A/C
Flooring Hardwood
Fireplaces Number 2
Fireplaces Type Brick
Equipment Cooktop, Dishwasher, Dryer, Refrigerator, Washer, Oven - Wall
Fireplace Y
Appliance Cooktop, Dishwasher, Dryer, Refrigerator, Washer, Oven - Wall
Heat Source Natural Gas
Laundry Basement
Exterior
Parking Features Additional Storage Area, Garage - Front Entry, Garage - Side Entry, Garage Door Opener, Inside Access
Garage Spaces 7.0
Water Access N
Roof Type Shingle
Accessibility None
Attached Garage 3
Total Parking Spaces 7
Garage Y
Building
Lot Description Front Yard, Rear Yard
Story 2
Sewer Public Sewer
Water Public
Architectural Style Colonial
Level or Stories 2
Additional Building Above Grade, Below Grade
New Construction N
Schools
School District Brandywine
Others
Senior Community No
Tax ID 06-080.00-407
Ownership Fee Simple
SqFt Source Assessor
Special Listing Condition Standard
Read Less

Bought with Michele R Colavecchi Lawless • RE/MAX Associates-Wilmington
GET MORE INFORMATION





