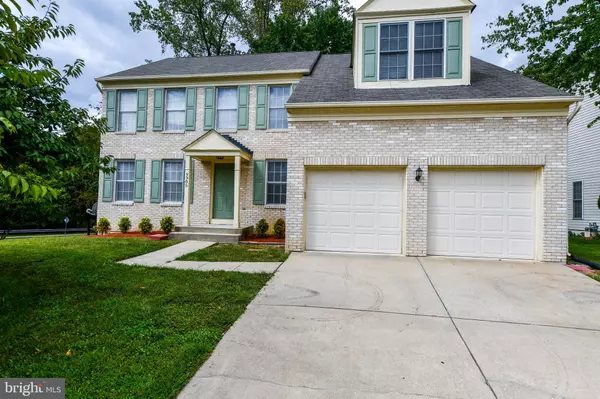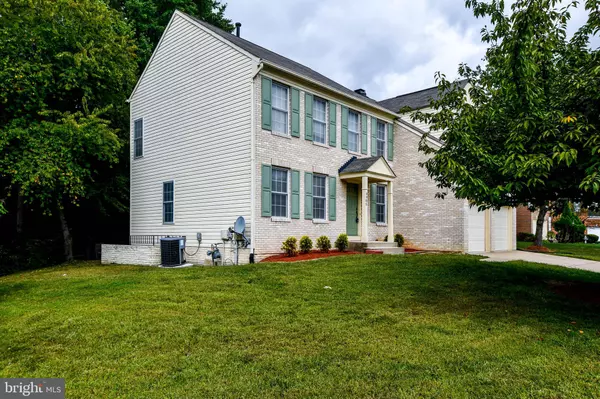For more information regarding the value of a property, please contact us for a free consultation.
9905 W BASS FIN CT Clinton, MD 20735
Want to know what your home might be worth? Contact us for a FREE valuation!

Our team is ready to help you sell your home for the highest possible price ASAP
Key Details
Sold Price $510,000
Property Type Single Family Home
Sub Type Detached
Listing Status Sold
Purchase Type For Sale
Square Footage 3,000 sqft
Price per Sqft $170
Subdivision Summit Creek
MLS Listing ID MDPG2007330
Sold Date 12/15/21
Style Contemporary
Bedrooms 5
Full Baths 2
Half Baths 2
HOA Fees $85/mo
HOA Y/N Y
Abv Grd Liv Area 3,000
Originating Board BRIGHT
Year Built 1995
Annual Tax Amount $5,372
Tax Year 2021
Lot Size 0.263 Acres
Acres 0.26
Property Description
Motivated Seller - price just reduced. Please adhere to COVID guidelines. Masks must be worn at all times. Beautiful well-maintained 5 bedrooms, 2 full/2 half bathrooms, move-in ready contemporary home located in Summit Creek Development. Beautiful carpeted living room/dining room combination, warm and inviting family room with beautiful fire place, huge spacious master suite, finished basement, located in cul-de-sac. Home is located close to schools private and public, shopping, hospital, Andrews AFB, and public transportation.
Location
State MD
County Prince Georges
Zoning RS
Direction Southwest
Rooms
Other Rooms Dining Room, Basement, Other
Basement Fully Finished, Heated, Improved
Interior
Interior Features Crown Moldings, Dining Area, Family Room Off Kitchen, Floor Plan - Traditional, Kitchen - Country, Sprinkler System, Walk-in Closet(s), Window Treatments, Wood Floors
Hot Water Natural Gas
Heating Forced Air
Cooling Central A/C, Other
Flooring Hardwood, Carpet, Laminated, Ceramic Tile
Fireplaces Number 1
Equipment Built-In Microwave, Built-In Range, Dishwasher, Disposal, Dryer - Gas, ENERGY STAR Dishwasher, Exhaust Fan, Washer, Water Heater
Furnishings No
Fireplace Y
Appliance Built-In Microwave, Built-In Range, Dishwasher, Disposal, Dryer - Gas, ENERGY STAR Dishwasher, Exhaust Fan, Washer, Water Heater
Heat Source Natural Gas
Laundry Basement
Exterior
Exterior Feature Brick
Parking Features Garage - Front Entry
Garage Spaces 2.0
Utilities Available Electric Available, Natural Gas Available, Phone, Water Available
Amenities Available Bike Trail, Common Grounds, Community Center, Baseball Field, Jog/Walk Path, Pool - Outdoor, Tennis Courts, Tot Lots/Playground
Water Access N
View Limited, Street, Trees/Woods
Roof Type Shingle
Street Surface Black Top,Paved
Accessibility Doors - Swing In, Level Entry - Main
Porch Brick
Road Frontage State
Attached Garage 2
Total Parking Spaces 2
Garage Y
Building
Lot Description No Thru Street, Other
Story 2
Foundation Brick/Mortar, Other
Sewer Public Sewer
Water Public
Architectural Style Contemporary
Level or Stories 2
Additional Building Above Grade, Below Grade
Structure Type Dry Wall
New Construction N
Schools
Elementary Schools Waldon Woods
Middle Schools Stephen Decatur
High Schools Surrattsville
School District Prince George'S County Public Schools
Others
Pets Allowed Y
HOA Fee Include Common Area Maintenance,Ext Bldg Maint,Recreation Facility,Snow Removal,Trash,Other
Senior Community No
Tax ID 17090929364
Ownership Fee Simple
SqFt Source Assessor
Security Features Security System
Acceptable Financing FHA, VA, Contract, Conventional
Horse Property Y
Listing Terms FHA, VA, Contract, Conventional
Financing FHA,VA,Contract,Conventional
Special Listing Condition Standard
Pets Allowed No Pet Restrictions
Read Less

Bought with Kiva Addley • Keller Williams Preferred Properties
GET MORE INFORMATION





