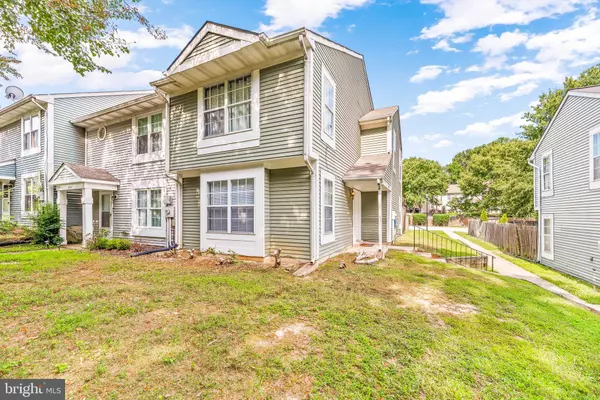For more information regarding the value of a property, please contact us for a free consultation.
4144 BLUEBIRD DR Waldorf, MD 20603
Want to know what your home might be worth? Contact us for a FREE valuation!

Our team is ready to help you sell your home for the highest possible price ASAP
Key Details
Sold Price $285,000
Property Type Condo
Sub Type Condo/Co-op
Listing Status Sold
Purchase Type For Sale
Square Footage 1,360 sqft
Price per Sqft $209
Subdivision Lancaster
MLS Listing ID MDCH2016144
Sold Date 10/11/22
Style Side-by-Side
Bedrooms 3
Full Baths 2
Half Baths 1
Condo Fees $533/ann
HOA Fees $79/qua
HOA Y/N Y
Abv Grd Liv Area 1,360
Originating Board BRIGHT
Year Built 1986
Annual Tax Amount $2,986
Tax Year 2022
Lot Size 2,178 Sqft
Acres 0.05
Property Description
****ACTIVE AUGUST 31ST****
This 3 bedroom 2 and a half bath townhome is ready for it's new owners! The main level has a large rec room for you to enjoy as you please, a dining area, half bathroom with a laundry area and an updated kitchen. The upper level has the 3 good sized bedrooms and 2 full bathrooms. The backyard is fully fenced and level!!
Schedule your private tour today!!
Location
State MD
County Charles
Zoning PUD
Interior
Hot Water Electric
Heating Heat Pump(s)
Cooling Ceiling Fan(s), Central A/C
Equipment Built-In Microwave, Dishwasher, Dryer - Electric, Exhaust Fan, Oven/Range - Electric, Refrigerator, Washer
Furnishings No
Fireplace N
Appliance Built-In Microwave, Dishwasher, Dryer - Electric, Exhaust Fan, Oven/Range - Electric, Refrigerator, Washer
Heat Source Electric
Laundry Lower Floor
Exterior
Fence Fully, Privacy, Rear, Wood
Water Access N
Roof Type Shingle
Accessibility None
Garage N
Building
Story 2
Foundation Slab
Sewer Public Sewer
Water Public
Architectural Style Side-by-Side
Level or Stories 2
Additional Building Above Grade, Below Grade
Structure Type Dry Wall
New Construction N
Schools
School District Charles County Public Schools
Others
Pets Allowed Y
Senior Community No
Tax ID 0906155502
Ownership Fee Simple
SqFt Source Estimated
Security Features Carbon Monoxide Detector(s),Main Entrance Lock,Smoke Detector
Acceptable Financing Negotiable
Horse Property N
Listing Terms Negotiable
Financing Negotiable
Special Listing Condition Standard
Pets Allowed Case by Case Basis
Read Less

Bought with Susu Chen • EXIT Results Realty
GET MORE INFORMATION





