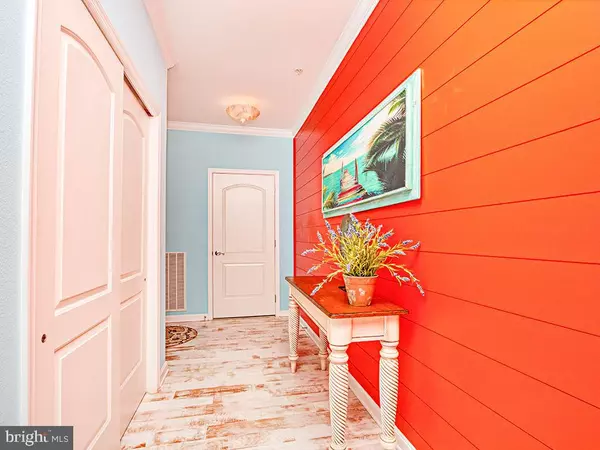For more information regarding the value of a property, please contact us for a free consultation.
38414 BOXWOOD TER #104B Selbyville, DE 19975
Want to know what your home might be worth? Contact us for a FREE valuation!

Our team is ready to help you sell your home for the highest possible price ASAP
Key Details
Sold Price $550,000
Property Type Condo
Sub Type Condo/Co-op
Listing Status Sold
Purchase Type For Sale
Square Footage 2,565 sqft
Price per Sqft $214
Subdivision Bayside
MLS Listing ID DESU183954
Sold Date 07/26/21
Style Coastal
Bedrooms 3
Full Baths 3
Condo Fees $1,321/qua
HOA Fees $177/qua
HOA Y/N Y
Abv Grd Liv Area 2,565
Originating Board BRIGHT
Year Built 2007
Annual Tax Amount $1,399
Tax Year 2020
Lot Dimensions 0.00 x 0.00
Property Description
Unique, unlike any other of its kind in Bayside! Take a semi-private elevator to your private entry, this is the 3 bedroom, 3 bath upscale condo living you have been looking for. From floor to ceiling this has over $50k in customized updates including high end updated hardwood floors, wainscoting, new quartz waterfall countertops, custom cabinetry, light fixtures, stainless steel appliances, custom paint; too many to list but all awaiting you and your perfect buyer! Enjoy the lavish lifestyle and maintenance free ease that Bayside provides. From the gorgeous welcome center, 4 outdoor pools with kids splash zone, snack bars, state of the art fitness centers with classes, sauna, locker rooms, showers, tennis courts, pickle-ball, basketball, sand volleyball, playground, nature and biking trails, dog park, Health & indoor Aquatic Center, Bay access, beach area, kayak storage, stocked catch & release community lakes, fishing pier, year-round security, beach shuttle, community trolley, and so much more that Bayside allows you. Enjoy a meal and cocktails at Signatures and 38 Degrees overlooking the bay. Enjoy an evening at the Freeman Arts Pavilion. There is always something to do in this amazing Community!
Location
State DE
County Sussex
Area Baltimore Hundred (31001)
Zoning MR
Rooms
Main Level Bedrooms 3
Interior
Interior Features Bar, Carpet, Ceiling Fan(s), Combination Kitchen/Dining, Crown Moldings, Floor Plan - Open, Flat, Kitchen - Gourmet, Primary Bath(s), Recessed Lighting, Soaking Tub, Sprinkler System, Tub Shower, Upgraded Countertops, Wainscotting, Walk-in Closet(s), Window Treatments, Wood Floors, Other
Hot Water 60+ Gallon Tank, Propane
Heating Forced Air
Cooling Central A/C
Flooring Carpet, Hardwood, Ceramic Tile
Fireplaces Number 1
Fireplaces Type Gas/Propane
Equipment Disposal, Dryer, Exhaust Fan, Microwave, Oven - Wall, Refrigerator, Stainless Steel Appliances, Cooktop, Dishwasher, Washer, Washer - Front Loading, Water Heater
Furnishings No
Fireplace Y
Window Features Insulated,Screens
Appliance Disposal, Dryer, Exhaust Fan, Microwave, Oven - Wall, Refrigerator, Stainless Steel Appliances, Cooktop, Dishwasher, Washer, Washer - Front Loading, Water Heater
Heat Source Propane - Leased
Laundry Main Floor
Exterior
Exterior Feature Porch(es), Screened
Parking Features Garage Door Opener, Covered Parking, Built In
Garage Spaces 2.0
Utilities Available Cable TV, Electric Available, Phone, Propane
Amenities Available Beach, Common Grounds, Elevator, Jog/Walk Path, Pier/Dock, Security, Basketball Courts, Fitness Center, Golf Course Membership Available, Golf Course, Pool - Indoor, Pool - Outdoor, Tennis Courts, Tot Lots/Playground, Transportation Service, Volleyball Courts, Water/Lake Privileges
Water Access N
Roof Type Architectural Shingle
Accessibility 2+ Access Exits, Elevator
Porch Porch(es), Screened
Attached Garage 2
Total Parking Spaces 2
Garage Y
Building
Story 1
Unit Features Garden 1 - 4 Floors
Sewer Public Sewer
Water Public
Architectural Style Coastal
Level or Stories 1
Additional Building Above Grade, Below Grade
Structure Type Dry Wall,Wood Ceilings,Wood Walls
New Construction N
Schools
School District Indian River
Others
Pets Allowed Y
HOA Fee Include Common Area Maintenance,Lawn Maintenance,Management,Pier/Dock Maintenance,Reserve Funds,Road Maintenance,Snow Removal,Trash
Senior Community No
Tax ID 533-19.00-1016.00-104B
Ownership Condominium
Security Features Carbon Monoxide Detector(s),Smoke Detector,Sprinkler System - Indoor
Acceptable Financing Conventional, Cash
Listing Terms Conventional, Cash
Financing Conventional,Cash
Special Listing Condition Standard
Pets Allowed Cats OK, Dogs OK
Read Less

Bought with CHRISTINE MCCOY • Coldwell Banker Realty
GET MORE INFORMATION





