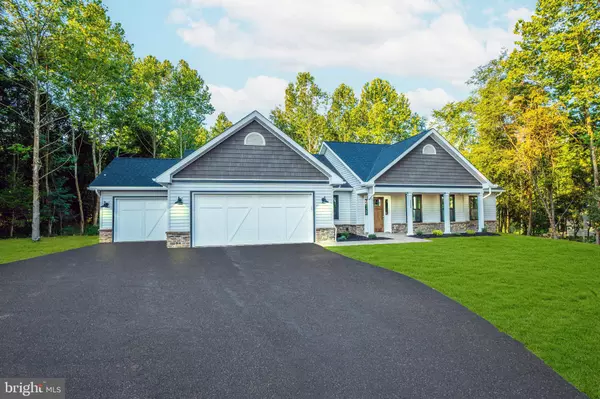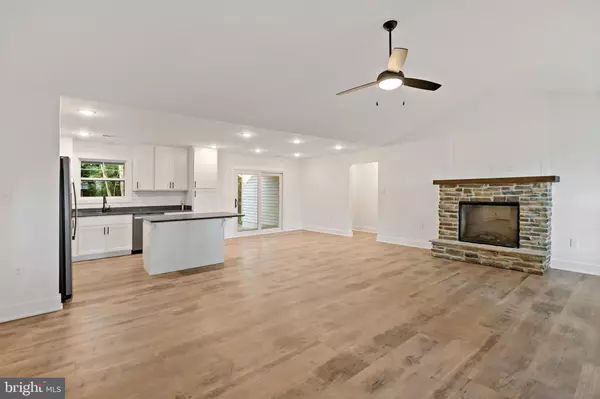For more information regarding the value of a property, please contact us for a free consultation.
1569 ROPP DR Martinsburg, WV 25403
Want to know what your home might be worth? Contact us for a FREE valuation!

Our team is ready to help you sell your home for the highest possible price ASAP
Key Details
Sold Price $442,500
Property Type Single Family Home
Sub Type Detached
Listing Status Sold
Purchase Type For Sale
Square Footage 1,834 sqft
Price per Sqft $241
Subdivision None Available
MLS Listing ID WVBE2012592
Sold Date 10/21/22
Style Ranch/Rambler
Bedrooms 3
Full Baths 2
HOA Y/N N
Abv Grd Liv Area 1,834
Originating Board BRIGHT
Year Built 2022
Tax Year 2022
Lot Size 0.970 Acres
Acres 0.97
Property Description
Checkout this customized Parker by Panhandle Homes of Berkeley County sitting on just about an acre of UNRESTRICTED land! This Parker features a spacious split bedroom design with three bedrooms and two full baths. Its craftsman trim package looks amazing on this home. This particular model offers some sleek black trim windows. Its spacious three garage features three garage door openers with a rear exit. Already equipped with two 220 hook ups its perfect for setting up equipment or running a compressor. The open floor plan will make entertaining guests a joy and the clever use of space provides abundant storage. Kitchen has quartz countertops and painted white cabinets. This Parker comes with a custom stamped concrete front and rear covered porch for your outdoor enjoyment. Great room has a beautiful fireplace with stone surround. Luxury vinyl plank flows from the main living area to the primary bedroom. Primary bath surrounds you with a very modern tile including a 6' tile shower with glass enclosure. Its laundry center has cabinets with a quartz counter to match. What are you waiting for? Schedule your showings today...
Location
State WV
County Berkeley
Zoning RESIDENTIAL
Rooms
Main Level Bedrooms 3
Interior
Interior Features Carpet, Ceiling Fan(s), Combination Kitchen/Dining, Entry Level Bedroom, Floor Plan - Open, Kitchen - Eat-In, Kitchen - Island, Recessed Lighting, Tub Shower, Upgraded Countertops, Walk-in Closet(s), Other
Hot Water Electric
Heating Heat Pump(s)
Cooling Central A/C
Fireplaces Number 1
Fireplaces Type Electric
Equipment Built-In Microwave, Dishwasher, Disposal, Exhaust Fan, Refrigerator, Stainless Steel Appliances, Stove, Washer/Dryer Hookups Only
Fireplace Y
Window Features Energy Efficient,Screens
Appliance Built-In Microwave, Dishwasher, Disposal, Exhaust Fan, Refrigerator, Stainless Steel Appliances, Stove, Washer/Dryer Hookups Only
Heat Source Electric
Exterior
Exterior Feature Patio(s), Porch(es)
Parking Features Garage - Front Entry, Garage - Rear Entry, Garage Door Opener, Inside Access, Oversized
Garage Spaces 3.0
Water Access N
View Trees/Woods
Accessibility Level Entry - Main, No Stairs
Porch Patio(s), Porch(es)
Attached Garage 3
Total Parking Spaces 3
Garage Y
Building
Lot Description Backs to Trees, Landscaping, Private, Unrestricted, Trees/Wooded
Story 1
Foundation Slab
Sewer Septic Exists
Water Well
Architectural Style Ranch/Rambler
Level or Stories 1
Additional Building Above Grade
New Construction Y
Schools
School District Berkeley County Schools
Others
Senior Community No
Tax ID NO TAX RECORD
Ownership Fee Simple
SqFt Source Estimated
Acceptable Financing Cash, Conventional, FHA, USDA, VA
Listing Terms Cash, Conventional, FHA, USDA, VA
Financing Cash,Conventional,FHA,USDA,VA
Special Listing Condition Standard
Read Less

Bought with Johnathan Knight • Century 21 Sterling Realty
GET MORE INFORMATION





