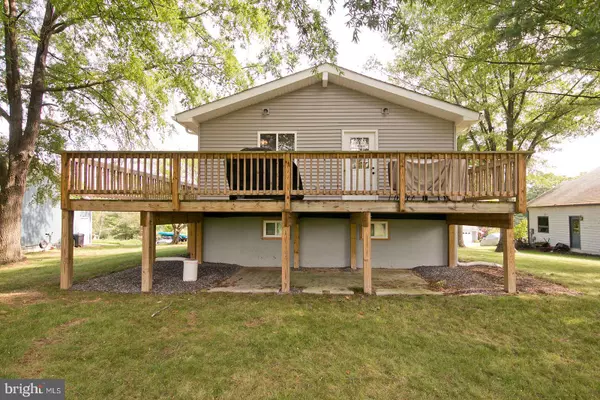For more information regarding the value of a property, please contact us for a free consultation.
327 MASTERS DR Cross Junction, VA 22625
Want to know what your home might be worth? Contact us for a FREE valuation!

Our team is ready to help you sell your home for the highest possible price ASAP
Key Details
Sold Price $279,000
Property Type Single Family Home
Sub Type Detached
Listing Status Sold
Purchase Type For Sale
Square Footage 2,108 sqft
Price per Sqft $132
Subdivision Lake Holiday Estates
MLS Listing ID VAFV2001634
Sold Date 10/20/21
Style Contemporary
Bedrooms 3
Full Baths 2
Half Baths 1
HOA Fees $142/mo
HOA Y/N Y
Abv Grd Liv Area 1,054
Originating Board BRIGHT
Year Built 1977
Annual Tax Amount $1,282
Tax Year 2021
Lot Size 0.257 Acres
Acres 0.26
Property Description
**Multiple offers received. Highest and best deadline 5pm 9/11.** BETTER THAN NEW "LAKE LIFE" CONTEMPORARY WITH METICULOUS CUSTOM DETAILS! 2 completely finished levels, this modern home with tons of natural light was COMPLETELY remodeled 3 years ago INSIDE AND OUT! 2 PRIMARY SUITES, ONE ON EACH LEVEL! Custom kitchen features include stainless steel appliances, modern lighting, Quartz kitchen counter tops, updated cabinetry with crown molding, under cabinet lighting, vaulted ceilings, and gorgeous engineered hardwood flooring . Luxurious primary bath suites (one each level) include beautiful tile flooring, walk in tiled shower, built in cabinetry and double vanities. Large laundry with built ins, utility sink, ceramic tile. TONS OF STORAGE THROUGHOUT! Open floor plan on main level with double sliders opening to huge front and rear wrap around decks gives the over 2000 finished sq ft plenty of entertainment space. This lake community property backs to the former golf course/green space for added privacy. Super energy efficiency heat pump with $110 average monthly electric bill. Neutral modern colors both interior and exterior. Come bring your boat and enjoy the many gated community amenities to include a 240 acre lake for boating, skiing, fishing, and sunbathing on the 2 sandy beaches. Volleyball/tennis/basketball courts, fitness room, dog parks and fishing pier are all included in the monthly dues. 4 season country club living and close to front gate!
Location
State VA
County Frederick
Zoning R5
Rooms
Other Rooms Living Room, Primary Bedroom, Bedroom 2, Kitchen, Family Room, Laundry, Primary Bathroom, Full Bath
Basement Fully Finished, Interior Access, Connecting Stairway, Walkout Level, Windows, Daylight, Full, Outside Entrance, Front Entrance
Main Level Bedrooms 2
Interior
Interior Features Combination Dining/Living, Primary Bath(s), Entry Level Bedroom, Breakfast Area, Ceiling Fan(s), Family Room Off Kitchen, Kitchen - Island, Upgraded Countertops, Tub Shower, Combination Kitchen/Dining, Floor Plan - Open, Kitchen - Eat-In, Kitchen - Gourmet, Kitchen - Table Space, Recessed Lighting, Walk-in Closet(s), Window Treatments, Wood Floors
Hot Water Electric
Heating Heat Pump(s)
Cooling Heat Pump(s)
Flooring Engineered Wood, Vinyl, Ceramic Tile
Equipment Dishwasher, Oven/Range - Electric, Refrigerator, Built-In Microwave, Stainless Steel Appliances, Washer, Dryer, Disposal
Fireplace N
Appliance Dishwasher, Oven/Range - Electric, Refrigerator, Built-In Microwave, Stainless Steel Appliances, Washer, Dryer, Disposal
Heat Source Electric
Laundry Lower Floor
Exterior
Exterior Feature Deck(s), Patio(s), Wrap Around
Garage Spaces 6.0
Amenities Available Basketball Courts, Club House, Lake, Tennis Courts, Volleyball Courts, Beach, Baseball Field, Gated Community, Jog/Walk Path, Meeting Room, Party Room, Picnic Area, Pier/Dock, Security, Tot Lots/Playground, Water/Lake Privileges, Exercise Room, Non-Lake Recreational Area, Common Grounds
Water Access Y
Water Access Desc Boat - Length Limit,Boat - Powered,Canoe/Kayak,Public Access,Swimming Allowed,Waterski/Wakeboard
View Scenic Vista
Roof Type Asphalt
Accessibility None
Porch Deck(s), Patio(s), Wrap Around
Total Parking Spaces 6
Garage N
Building
Lot Description Backs - Open Common Area, Front Yard, Partly Wooded, SideYard(s)
Story 2
Foundation Block
Sewer Public Sewer
Water Public
Architectural Style Contemporary
Level or Stories 2
Additional Building Above Grade, Below Grade
Structure Type Vaulted Ceilings
New Construction N
Schools
Elementary Schools Gainesboro
Middle Schools Frederick County
High Schools James Wood
School District Frederick County Public Schools
Others
HOA Fee Include Common Area Maintenance,Management,Pier/Dock Maintenance,Reserve Funds,Security Gate,Road Maintenance
Senior Community No
Tax ID 18A02 212 257
Ownership Fee Simple
SqFt Source Estimated
Acceptable Financing VA, USDA, FHA, Conventional, Cash
Listing Terms VA, USDA, FHA, Conventional, Cash
Financing VA,USDA,FHA,Conventional,Cash
Special Listing Condition Standard
Read Less

Bought with Roxane Morrison • NextHome Realty Select
GET MORE INFORMATION





