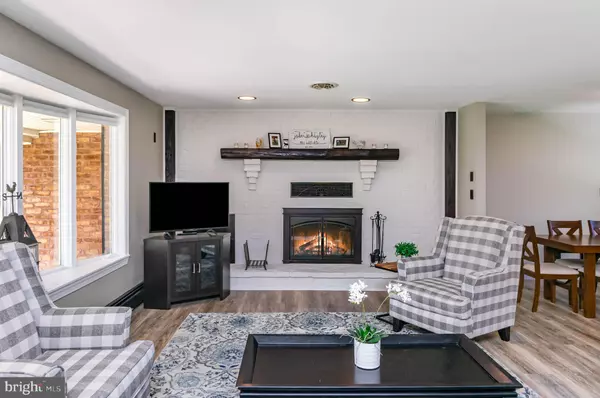For more information regarding the value of a property, please contact us for a free consultation.
5002 W HEAPS RD Pylesville, MD 21132
Want to know what your home might be worth? Contact us for a FREE valuation!

Our team is ready to help you sell your home for the highest possible price ASAP
Key Details
Sold Price $530,000
Property Type Single Family Home
Sub Type Detached
Listing Status Sold
Purchase Type For Sale
Square Footage 2,408 sqft
Price per Sqft $220
Subdivision None Available
MLS Listing ID MDHR2014210
Sold Date 08/08/22
Style Ranch/Rambler
Bedrooms 3
Full Baths 2
HOA Y/N N
Abv Grd Liv Area 1,408
Originating Board BRIGHT
Year Built 1978
Annual Tax Amount $3,289
Tax Year 2021
Lot Size 3.740 Acres
Acres 3.74
Property Description
Welcome to this adorable farmette just waiting for you and your animals! Private, peaceful paradise. Brick rancher with newer kitchen open to dining and living for a true open concept. Brick fireplace, large bay window and pastoral views everywhere. Finished basement with warm pellet stove for large entertaining space or family room. 2020 new roof. Nicely landscaped - park-like setting. Almost 4 acres with 3 board fencing, creating 3 separate pastures. Paddocks with run-in shed, attached to 3 stall barn with aisle way and tack area. Covered wash stall area and covered overhang. Large 3 car detached garage; aluminum carport for extra covered storage. Hurry - this type of property is hard to find!!
Location
State MD
County Harford
Zoning AG
Rooms
Basement Connecting Stairway, Daylight, Partial, Garage Access, Heated, Partially Finished, Outside Entrance
Main Level Bedrooms 3
Interior
Interior Features Attic, Carpet, Ceiling Fan(s), Combination Kitchen/Dining, Combination Dining/Living, Floor Plan - Open, Kitchen - Gourmet, Recessed Lighting, Stall Shower, Upgraded Countertops, Wood Floors
Hot Water Oil
Heating Baseboard - Hot Water, Other, Programmable Thermostat
Cooling Central A/C
Fireplaces Number 1
Fireplaces Type Brick
Equipment Built-In Microwave, Dishwasher, Energy Efficient Appliances, Exhaust Fan, Oven - Double, Stainless Steel Appliances
Fireplace Y
Appliance Built-In Microwave, Dishwasher, Energy Efficient Appliances, Exhaust Fan, Oven - Double, Stainless Steel Appliances
Heat Source Oil
Laundry Basement
Exterior
Exterior Feature Patio(s), Porch(es)
Parking Features Garage - Side Entry, Garage Door Opener, Oversized, Garage - Front Entry
Garage Spaces 5.0
Water Access N
Roof Type Architectural Shingle
Accessibility None
Porch Patio(s), Porch(es)
Attached Garage 2
Total Parking Spaces 5
Garage Y
Building
Story 1
Foundation Block
Sewer Private Septic Tank
Water Well
Architectural Style Ranch/Rambler
Level or Stories 1
Additional Building Above Grade, Below Grade
New Construction N
Schools
School District Harford County Public Schools
Others
Pets Allowed Y
Senior Community No
Tax ID 1304029542
Ownership Fee Simple
SqFt Source Assessor
Acceptable Financing Cash, Conventional, FHA, USDA
Horse Property Y
Horse Feature Horses Allowed, Paddock
Listing Terms Cash, Conventional, FHA, USDA
Financing Cash,Conventional,FHA,USDA
Special Listing Condition Standard
Pets Description No Pet Restrictions
Read Less

Bought with Elisabeth C Yeager • Keller Williams Realty Partners
GET MORE INFORMATION





