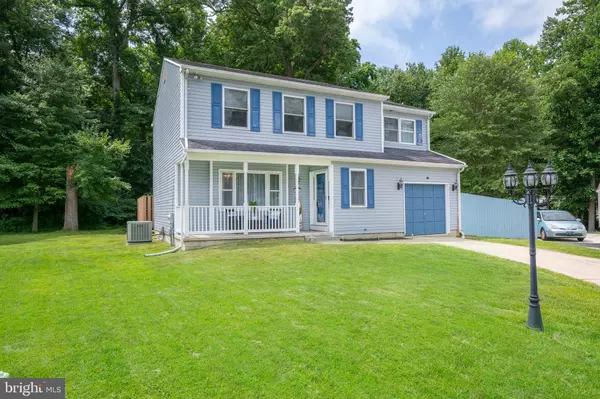For more information regarding the value of a property, please contact us for a free consultation.
702 MILLCREEK CT Bear, DE 19701
Want to know what your home might be worth? Contact us for a FREE valuation!

Our team is ready to help you sell your home for the highest possible price ASAP
Key Details
Sold Price $373,000
Property Type Single Family Home
Sub Type Detached
Listing Status Sold
Purchase Type For Sale
Square Footage 1,875 sqft
Price per Sqft $198
Subdivision Victoria Woods
MLS Listing ID DENC2027582
Sold Date 09/15/22
Style Colonial
Bedrooms 4
Full Baths 2
Half Baths 1
HOA Y/N N
Abv Grd Liv Area 1,875
Originating Board BRIGHT
Year Built 1987
Annual Tax Amount $3,337
Tax Year 2021
Lot Size 7,841 Sqft
Acres 0.18
Lot Dimensions 55.70 x 84.20
Property Description
Charming 4-Bedroom, 2.5-Bathroom Colonial located on a premium CUL-DE-SAC LOT. Arrive to find a lovely front porch, the perfect place to enjoy your morning coffee! Step inside & you will notice many UPDATES that have been made here, including: NEW HARDWOOD FLOORS, NEW CARPET, FRESH PAINT, NEW LIGHT FIXTURES & an UPDATED KITCHEN! You will enter into the living room, currently being used as a 2nd dining area. Here you will find crown molding & rich hardwood floors that flow through to the dining room & kitchen. The formal dining room boasts a modern chandelier & leads directly to the kitchen. The beautiful kitchen features: QUARTZ countertops, STAINLESS STEEL APPLIANCES, recessed lights, & a breakfast bar. Situated right off the kitchen is the family room. Sliders from the family room lead to the back deck (complete with built-in benching) which steps down to the spacious yard. The yard backs to woods, for added privacy, & includes a shed for your outdoor storage needs. Back inside & also on the first floor, you will find the laundry room, powder room, & access to the 1-CAR GARAGE. Head upstairs where you have 4 bedrooms & 2 full baths. The master bedroom boasts a private full bathroom & a WALK-IN CLOSET. All bedrooms include ceiling fans & a 2nd full bath can be found down the hall. The 2nd bathroom features a modern double vanity, tile floors & a tiled shower. This home also has an unfinished basement, perfect for storage, or to easily finish & add to your living space. Conveniently located nearby several shopping centers & just minutes from major routes (DE-1, DE-7, DE-40, I-95). Don’t wait, schedule your tour today!
Location
State DE
County New Castle
Area Newark/Glasgow (30905)
Zoning NCPUD
Rooms
Other Rooms Living Room, Dining Room, Primary Bedroom, Bedroom 2, Bedroom 3, Kitchen, Family Room, Bedroom 1
Basement Full
Interior
Interior Features Primary Bath(s), Ceiling Fan(s), Kitchen - Eat-In, Crown Moldings, Dining Area, Family Room Off Kitchen, Recessed Lighting, Upgraded Countertops, Walk-in Closet(s), Wood Floors
Hot Water Electric
Heating Forced Air
Cooling Central A/C
Flooring Fully Carpeted, Vinyl
Fireplaces Number 1
Fireplaces Type Electric, Free Standing
Equipment Stainless Steel Appliances
Fireplace Y
Appliance Stainless Steel Appliances
Heat Source Electric
Laundry Main Floor
Exterior
Exterior Feature Deck(s), Porch(es)
Parking Features Garage - Front Entry
Garage Spaces 3.0
Fence Partially
Water Access N
View Trees/Woods
Roof Type Shingle
Accessibility None
Porch Deck(s), Porch(es)
Attached Garage 1
Total Parking Spaces 3
Garage Y
Building
Lot Description Cul-de-sac, Trees/Wooded
Story 2
Foundation Concrete Perimeter
Sewer Public Sewer
Water Public
Architectural Style Colonial
Level or Stories 2
Additional Building Above Grade, Below Grade
Structure Type Cathedral Ceilings
New Construction N
Schools
High Schools Christiana
School District Christina
Others
Senior Community No
Tax ID 10-028.30-047
Ownership Fee Simple
SqFt Source Assessor
Special Listing Condition Standard
Read Less

Bought with Corey J Harris • Crown Homes Real Estate
GET MORE INFORMATION





