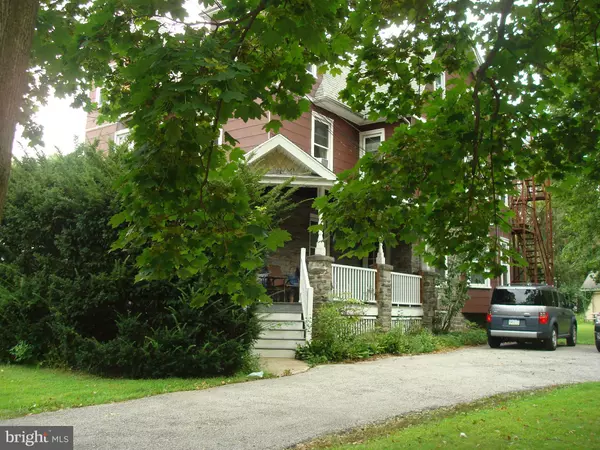For more information regarding the value of a property, please contact us for a free consultation.
313 PARK AVE Swarthmore, PA 19081
Want to know what your home might be worth? Contact us for a FREE valuation!

Our team is ready to help you sell your home for the highest possible price ASAP
Key Details
Sold Price $362,500
Property Type Single Family Home
Sub Type Twin/Semi-Detached
Listing Status Sold
Purchase Type For Sale
Square Footage 2,370 sqft
Price per Sqft $152
MLS Listing ID PADE2006438
Sold Date 04/22/22
Style Traditional,Victorian
Abv Grd Liv Area 2,370
Originating Board BRIGHT
Year Built 1900
Annual Tax Amount $10,867
Tax Year 2021
Lot Size 10,237 Sqft
Acres 0.24
Lot Dimensions 60.00 x 169.00
Property Description
Three unit Twin on a lovely lot with a detached 2 car garage. Three ONE Bedroom apartments, one apartment on each floor of the building. (Garage not accessed by driveway & not for tenant use, though one bay is rented) Driveway for parking, although street parking is no issue. Two tenants have been in the property for a long time, one tenant is more recent. All leases are now month to month, 2 with 30 days notice, 1 with 60 days notice. Good investment property OR perfect for conversion back to single family home. Monthly Rents are as follows: 1st fl $963. 2nd fl $850. 3rd fl $772.50 Garage bay $50.00
Electric and gas are metered separately and Tenants pay. Water & sewer: owner pays. Kitchens have some updates, new windows installed, porch railings and steps replaced, sound proofing installed in some locations. Three separate Gas heaters & three separate Gas water heaters.
DO NOT LET CAT OUT OF #1 AND #2.
Location
State PA
County Delaware
Area Swarthmore Boro (10443)
Zoning R-30
Rooms
Basement Unfinished
Interior
Interior Features Carpet, Wood Floors, Kitchen - Table Space, Floor Plan - Traditional
Hot Water Natural Gas
Heating Hot Water
Cooling None
Flooring Carpet, Vinyl
Equipment Dishwasher, Disposal, Oven/Range - Gas, Range Hood, Refrigerator
Fireplace N
Window Features Double Hung
Appliance Dishwasher, Disposal, Oven/Range - Gas, Range Hood, Refrigerator
Heat Source Natural Gas
Exterior
Exterior Feature Porch(es)
Garage Spaces 4.0
Utilities Available Cable TV Available, Electric Available, Natural Gas Available, Sewer Available, Water Available
Water Access N
Roof Type Shingle
Accessibility None
Porch Porch(es)
Total Parking Spaces 4
Garage N
Building
Foundation Stone
Sewer Public Sewer
Water Public
Architectural Style Traditional, Victorian
Additional Building Above Grade, Below Grade
Structure Type Dry Wall
New Construction N
Schools
School District Wallingford-Swarthmore
Others
Tax ID 43-00-00909-00
Ownership Fee Simple
SqFt Source Assessor
Acceptable Financing Cash, Conventional
Listing Terms Cash, Conventional
Financing Cash,Conventional
Special Listing Condition Standard
Read Less

Bought with Michele L Dayoub • Long & Foster Real Estate, Inc.
GET MORE INFORMATION





