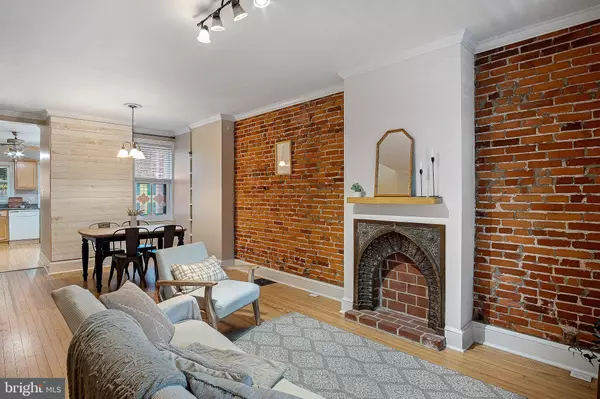For more information regarding the value of a property, please contact us for a free consultation.
922 LOVERING AVE Wilmimgton, DE 19806
Want to know what your home might be worth? Contact us for a FREE valuation!

Our team is ready to help you sell your home for the highest possible price ASAP
Key Details
Sold Price $285,000
Property Type Townhouse
Sub Type Interior Row/Townhouse
Listing Status Sold
Purchase Type For Sale
Square Footage 1,025 sqft
Price per Sqft $278
Subdivision Happy Valley
MLS Listing ID DENC2027400
Sold Date 10/03/22
Style Colonial
Bedrooms 2
Full Baths 1
Half Baths 1
HOA Y/N N
Abv Grd Liv Area 1,025
Originating Board BRIGHT
Year Built 1921
Annual Tax Amount $2,544
Tax Year 2021
Lot Size 871 Sqft
Acres 0.02
Lot Dimensions 14 X 67
Property Description
Beautiful 2BR, 1.1 B brick town home exemplifies city living at its best! This home exudes charm and has been tastefully updated. Note worthy features include: central air conditioning, granite & maple kitchen w/tile floor, ceramic tile baths, gleaming hardwoods floors, transom windows, recessed lighting, two tiered deck and a front porch. The spacious living room/dining area boasts exposed brick walls, modern light fixtures and hardwood floors. There is an updated powder room on the first floor also. The second story features a good sized primary bedroom with large closets, second bedroom w/slider to the deck and a updated full bath. In addition, there is a fenced court yard. Convenient location you are a five minute walk to the Office, Brandywine Park, River Front and all the wonderful restaurants and bars in Trolley Square. You can own this fabulous Happy Valley Town Home for less than it cost to rent an apartment in the area!
Location
State DE
County New Castle
Area Wilmington (30906)
Zoning 26-R3
Rooms
Other Rooms Living Room, Dining Room, Primary Bedroom, Bedroom 2, Kitchen
Basement Full
Interior
Hot Water Electric
Heating Forced Air
Cooling Central A/C
Fireplace N
Heat Source Oil
Exterior
Exterior Feature Deck(s), Porch(es)
Water Access N
Accessibility None
Porch Deck(s), Porch(es)
Garage N
Building
Story 2
Foundation Stone
Sewer Public Sewer
Water Public
Architectural Style Colonial
Level or Stories 2
Additional Building Above Grade, Below Grade
New Construction N
Schools
Elementary Schools Warner
Middle Schools Skyline
High Schools Dupont
School District Red Clay Consolidated
Others
Senior Community No
Tax ID 26-021.30-157
Ownership Fee Simple
SqFt Source Estimated
Acceptable Financing Cash, Conventional, FHA, VA
Listing Terms Cash, Conventional, FHA, VA
Financing Cash,Conventional,FHA,VA
Special Listing Condition Standard
Read Less

Bought with Christopher W Lee • Compass
GET MORE INFORMATION





