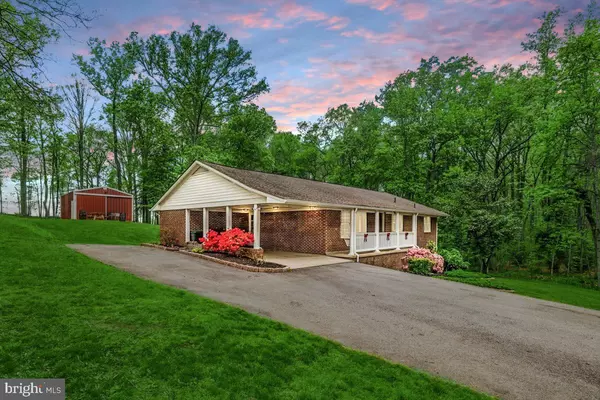For more information regarding the value of a property, please contact us for a free consultation.
9764 COURTHOUSE RD Spotsylvania, VA 22553
Want to know what your home might be worth? Contact us for a FREE valuation!

Our team is ready to help you sell your home for the highest possible price ASAP
Key Details
Sold Price $480,000
Property Type Single Family Home
Sub Type Detached
Listing Status Sold
Purchase Type For Sale
Square Footage 2,700 sqft
Price per Sqft $177
Subdivision None Available
MLS Listing ID VASP2012098
Sold Date 09/23/22
Style Ranch/Rambler
Bedrooms 4
Full Baths 3
HOA Y/N N
Abv Grd Liv Area 1,500
Originating Board BRIGHT
Year Built 1972
Annual Tax Amount $2,027
Tax Year 2022
Lot Size 6.860 Acres
Acres 6.86
Property Description
Hidden away from the chaos of town yet still accessible to everything the area has to
offer, this home welcomes you in with a spacious living area, and a beautiful kitchen with a
wealth of storage and cabinetry. Love to host guests and entertain; From the dry bar, to the patio will certainly make that no problem! Featuring lovely oversized bedrooms with walk-in closets and a master bath. In the basement you are greeted by a massive open living space for the family, as well as an extra bedroom (NTC), a full bath and lots of space for storage. Sitting on just under 7 acres and surrounded by trees, streams, and trails, the yard is perfect for play and creates a truly enjoyable outdoor area for enjoying nature or entertaining in the privacy of your own home. A picnic table in the back creates the perfect atmosphere for time spent outside with friends and family. Oh and did we mention there is a metal standalone building that can be used for a garage, storage, and more? Located right in Courtland Commons area at the heart of Spotsylvania, you don't want to miss this opportunity!!!!
Location
State VA
County Spotsylvania
Zoning RU
Rooms
Other Rooms Living Room, Dining Room, Primary Bedroom, Bedroom 2, Bedroom 3, Bedroom 4, Kitchen, Family Room, Breakfast Room, Laundry, Other, Utility Room, Bathroom 2, Bathroom 3, Primary Bathroom
Basement Fully Finished, Walkout Level
Main Level Bedrooms 3
Interior
Interior Features Carpet, Ceiling Fan(s), Chair Railings, Dining Area, Entry Level Bedroom, Floor Plan - Traditional, Kitchen - Eat-In, Kitchen - Table Space, Primary Bath(s), Wood Floors
Hot Water Electric
Heating Heat Pump(s)
Cooling Central A/C
Flooring Luxury Vinyl Plank, Carpet, Hardwood
Fireplaces Number 1
Fireplaces Type Brick
Equipment Built-In Microwave, Dishwasher, Icemaker, Refrigerator, Exhaust Fan, Cooktop, Oven - Wall
Fireplace Y
Window Features Double Pane,Screens,Vinyl Clad
Appliance Built-In Microwave, Dishwasher, Icemaker, Refrigerator, Exhaust Fan, Cooktop, Oven - Wall
Heat Source Propane - Leased
Laundry Main Floor
Exterior
Exterior Feature Patio(s), Porch(es)
Garage Spaces 1.0
Utilities Available Cable TV, Propane
Water Access N
View Trees/Woods
Roof Type Shingle
Street Surface Black Top
Accessibility None
Porch Patio(s), Porch(es)
Road Frontage State
Total Parking Spaces 1
Garage N
Building
Lot Description Backs to Trees
Story 2
Foundation Active Radon Mitigation
Sewer On Site Septic
Water Well
Architectural Style Ranch/Rambler
Level or Stories 2
Additional Building Above Grade, Below Grade
Structure Type Dry Wall
New Construction N
Schools
School District Spotsylvania County Public Schools
Others
Senior Community No
Tax ID 34-A-29A
Ownership Fee Simple
SqFt Source Assessor
Acceptable Financing Cash, Conventional, FHA, USDA, VA, VHDA
Listing Terms Cash, Conventional, FHA, USDA, VA, VHDA
Financing Cash,Conventional,FHA,USDA,VA,VHDA
Special Listing Condition Standard
Read Less

Bought with Sherry L Hill • Avery-Hess, REALTORS
GET MORE INFORMATION





